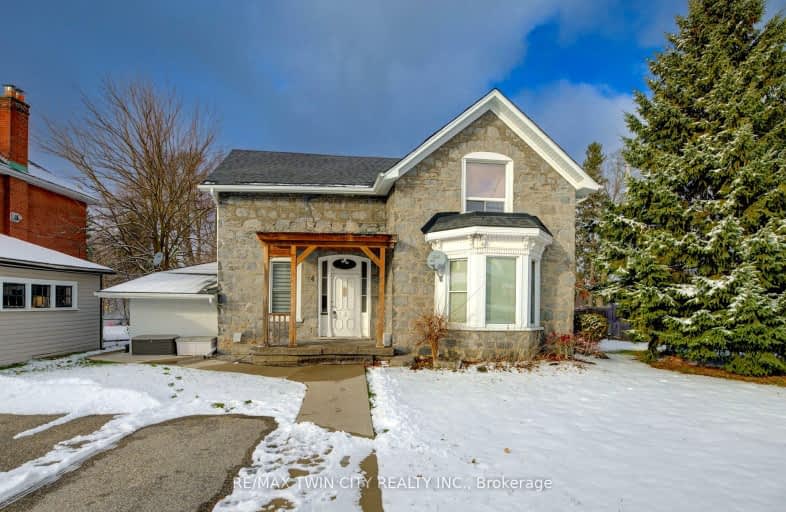Somewhat Walkable
- Some errands can be accomplished on foot.
59
/100
Good Transit
- Some errands can be accomplished by public transportation.
51
/100
Very Bikeable
- Most errands can be accomplished on bike.
74
/100

St Francis Catholic Elementary School
Elementary: Catholic
1.47 km
Central Public School
Elementary: Public
0.60 km
Manchester Public School
Elementary: Public
1.44 km
St Anne Catholic Elementary School
Elementary: Catholic
0.65 km
Chalmers Street Public School
Elementary: Public
1.09 km
Stewart Avenue Public School
Elementary: Public
1.30 km
Southwood Secondary School
Secondary: Public
2.95 km
Glenview Park Secondary School
Secondary: Public
1.60 km
Galt Collegiate and Vocational Institute
Secondary: Public
1.55 km
Monsignor Doyle Catholic Secondary School
Secondary: Catholic
2.23 km
Jacob Hespeler Secondary School
Secondary: Public
6.46 km
St Benedict Catholic Secondary School
Secondary: Catholic
3.54 km
-
Mill Race Park
36 Water St N (At Park Hill Rd), Cambridge ON N1R 3B1 5.64km -
Victoria Park Tennis Club
Waterloo ON 1.78km -
Dumfries Conservation Area
Dunbar Rd, Cambridge ON 4.2km
-
TD Bank Financial Group
200 Franklin Blvd, Cambridge ON N1R 8N8 1.22km -
BMO Bank of Montreal
800 Franklin Blvd, Cambridge ON N1R 7Z1 2.18km -
Localcoin Bitcoin ATM - Little Short Stop
130 Cedar St, Cambridge ON N1S 1W4 2.32km



