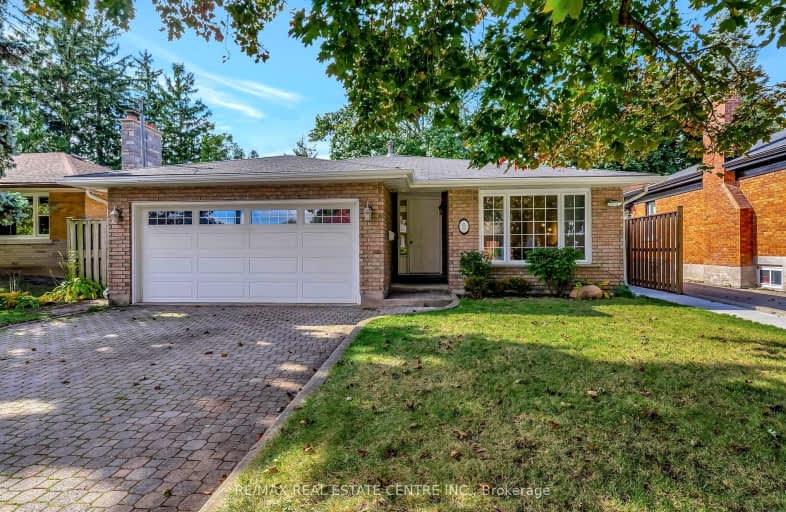
Video Tour

St Francis Catholic Elementary School
Elementary: Catholic
1.08 km
Central Public School
Elementary: Public
0.95 km
St Vincent de Paul Catholic Elementary School
Elementary: Catholic
1.15 km
St Anne Catholic Elementary School
Elementary: Catholic
1.10 km
Chalmers Street Public School
Elementary: Public
0.43 km
Stewart Avenue Public School
Elementary: Public
0.86 km
Southwood Secondary School
Secondary: Public
3.23 km
Glenview Park Secondary School
Secondary: Public
1.28 km
Galt Collegiate and Vocational Institute
Secondary: Public
2.23 km
Monsignor Doyle Catholic Secondary School
Secondary: Catholic
1.65 km
Jacob Hespeler Secondary School
Secondary: Public
7.07 km
St Benedict Catholic Secondary School
Secondary: Catholic
4.07 km
-
Decaro Park
55 Gatehouse Dr, Cambridge ON 2.04km -
Willard Park
89 Beechwood Rd, Cambridge ON 3.07km -
Domm Park
55 Princess St, Cambridge ON 3.9km
-
BMO Bank of Montreal
142 Dundas St N, Cambridge ON N1R 5P1 0.48km -
TD Bank Financial Group
800 Franklin Blvd, Cambridge ON N1R 7Z1 0.69km -
Localcoin Bitcoin ATM - Hasty Market
5 Wellington St, Cambridge ON N1R 3Y4 1.15km









