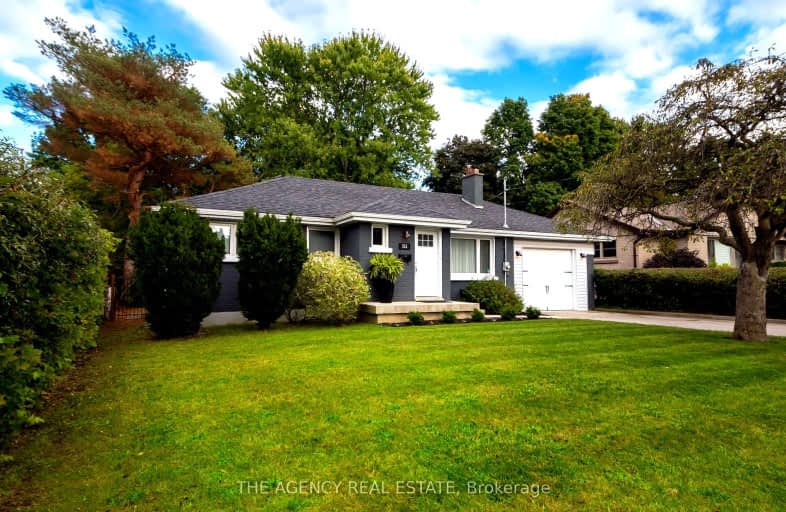Somewhat Walkable
- Some errands can be accomplished on foot.
64
/100
Some Transit
- Most errands require a car.
36
/100
Bikeable
- Some errands can be accomplished on bike.
55
/100

St George Separate School
Elementary: Catholic
1.05 km
John Dearness Public School
Elementary: Public
1.22 km
St Theresa Separate School
Elementary: Catholic
0.91 km
Byron Somerset Public School
Elementary: Public
1.54 km
Byron Northview Public School
Elementary: Public
0.53 km
Byron Southwood Public School
Elementary: Public
0.78 km
Westminster Secondary School
Secondary: Public
5.05 km
St. Andre Bessette Secondary School
Secondary: Catholic
6.58 km
St Thomas Aquinas Secondary School
Secondary: Catholic
1.45 km
Oakridge Secondary School
Secondary: Public
3.02 km
Sir Frederick Banting Secondary School
Secondary: Public
5.80 km
Saunders Secondary School
Secondary: Public
4.06 km
-
Grandview Park
0.43km -
Backyard Retreat
1.41km -
Springbank Park
1080 Commissioners Rd W (at Rivers Edge Dr.), London ON N6K 1C3 1.84km
-
RBC Royal Bank
440 Boler Rd (at Baseline Rd.), London ON N6K 4L2 0.82km -
BMO Bank of Montreal
1182 Oxford St W (at Hyde Park Rd), London ON N6H 4N2 2.53km -
Scotiabank
1150 Oxford St W (Hyde Park Rd), London ON N6H 4V4 2.63km





