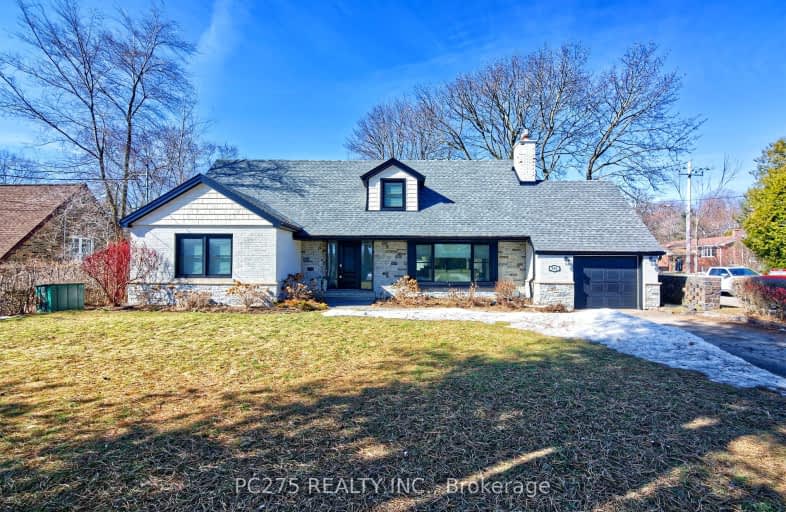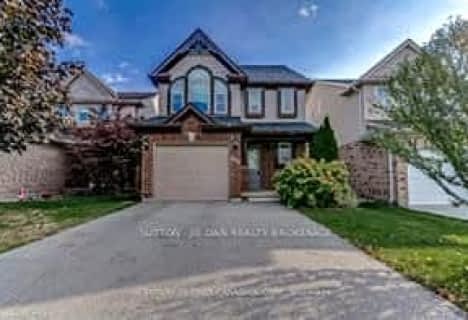Car-Dependent
- Almost all errands require a car.
Some Transit
- Most errands require a car.
Somewhat Bikeable
- Almost all errands require a car.

Notre Dame Separate School
Elementary: CatholicSt Paul Separate School
Elementary: CatholicWest Oaks French Immersion Public School
Elementary: PublicRiverside Public School
Elementary: PublicWoodland Heights Public School
Elementary: PublicClara Brenton Public School
Elementary: PublicWestminster Secondary School
Secondary: PublicSt. Andre Bessette Secondary School
Secondary: CatholicSt Thomas Aquinas Secondary School
Secondary: CatholicOakridge Secondary School
Secondary: PublicSir Frederick Banting Secondary School
Secondary: PublicSaunders Secondary School
Secondary: Public-
Springbank Gardens
Wonderland Rd (Springbank Drive), London ON 0.88km -
Wonderland Gardens
0.96km -
Greenway Park
ON 1.5km
-
CIBC
1201 Oxford St W, London ON N6H 1V9 1.61km -
Bmo
534 Oxford St W, London ON N6H 1T5 2.22km -
BMO Bank of Montreal
1200 Commissioners Rd W, London ON 2.26km






















