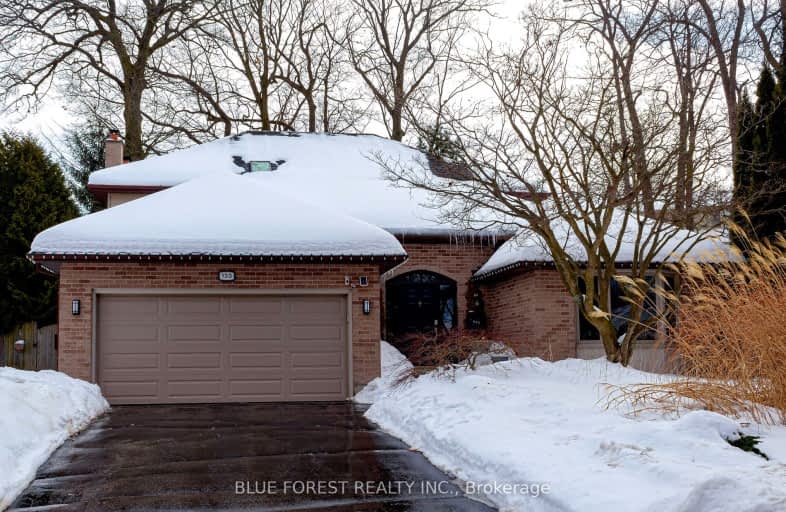Car-Dependent
- Most errands require a car.
Some Transit
- Most errands require a car.
Somewhat Bikeable
- Most errands require a car.

École élémentaire publique La Pommeraie
Elementary: PublicSt George Separate School
Elementary: CatholicJohn Dearness Public School
Elementary: PublicSt Theresa Separate School
Elementary: CatholicByron Somerset Public School
Elementary: PublicByron Southwood Public School
Elementary: PublicWestminster Secondary School
Secondary: PublicSt. Andre Bessette Secondary School
Secondary: CatholicSt Thomas Aquinas Secondary School
Secondary: CatholicOakridge Secondary School
Secondary: PublicSir Frederick Banting Secondary School
Secondary: PublicSaunders Secondary School
Secondary: Public-
Somerset Park
London ON 0.06km -
Backyard Retreat
0.75km -
Summercrest Park
1.35km
-
Scotiabank
190 Main St E, London ON N6P 0B3 1.09km -
Libro Credit Union
919 Southdale Rd W, London ON N6P 0B3 1.11km -
RBC Royal Bank
440 Boler Rd (at Baseline Rd.), London ON N6K 4L2 1.15km





















