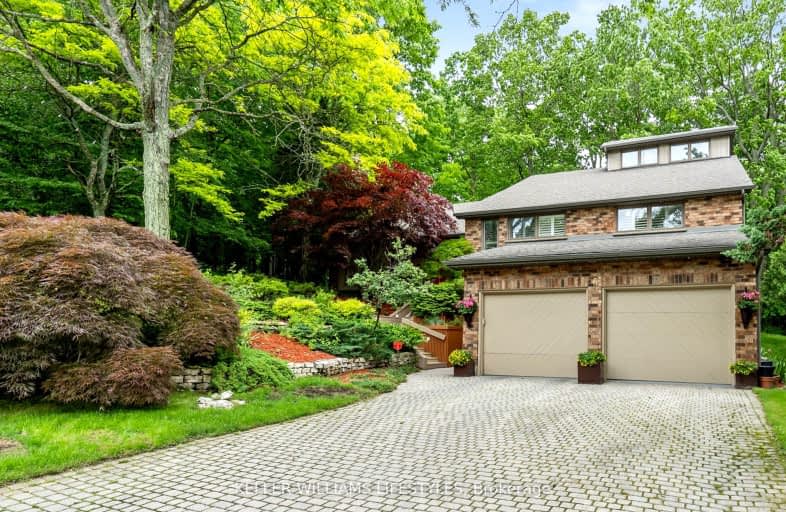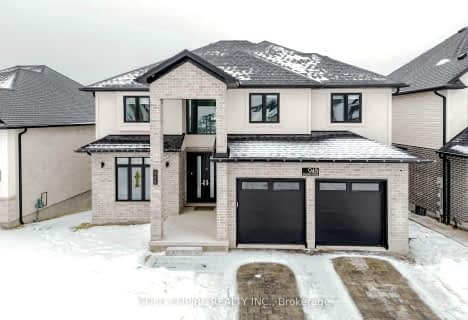
3D Walkthrough
Car-Dependent
- Almost all errands require a car.
16
/100
Some Transit
- Most errands require a car.
34
/100
Somewhat Bikeable
- Most errands require a car.
29
/100

St George Separate School
Elementary: Catholic
1.89 km
St. Nicholas Senior Separate School
Elementary: Catholic
1.51 km
John Dearness Public School
Elementary: Public
1.65 km
St Theresa Separate School
Elementary: Catholic
1.48 km
Byron Northview Public School
Elementary: Public
0.88 km
Byron Southwood Public School
Elementary: Public
1.58 km
Westminster Secondary School
Secondary: Public
5.84 km
St. Andre Bessette Secondary School
Secondary: Catholic
6.41 km
St Thomas Aquinas Secondary School
Secondary: Catholic
1.58 km
Oakridge Secondary School
Secondary: Public
3.42 km
Sir Frederick Banting Secondary School
Secondary: Public
5.96 km
Saunders Secondary School
Secondary: Public
4.92 km
-
Ironwood Park
London ON 1.24km -
Scenic View Park
Ironwood Rd (at Dogwood Cres.), London ON 1.32km -
Griffith Street Park
Ontario 1.65km
-
TD Bank Financial Group
1260 Commissioners Rd W (Boler), London ON N6K 1C7 1.35km -
TD Canada Trust ATM
1260 Commissioners Rd W, London ON N6K 1C7 1.35km -
RBC Royal Bank
440 Boler Rd (at Baseline Rd.), London ON N6K 4L2 1.68km



