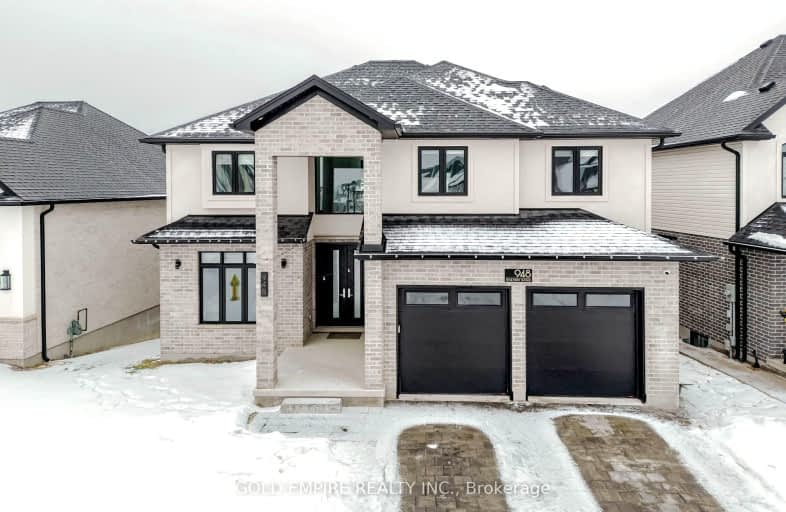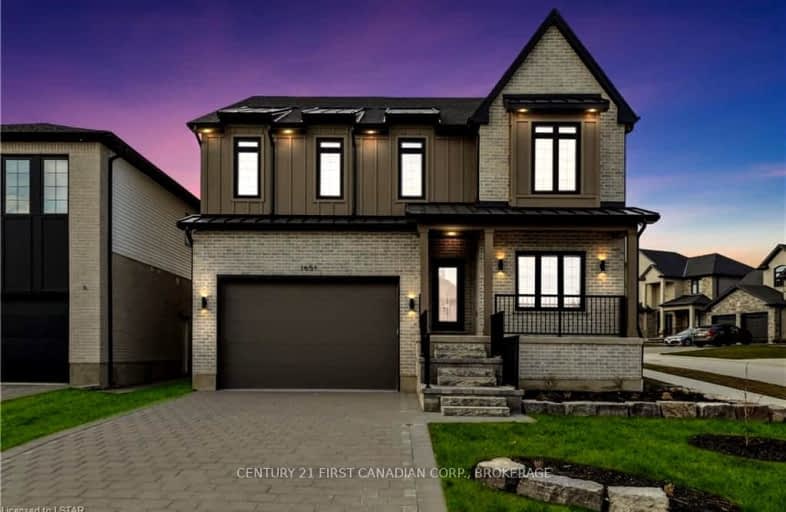Car-Dependent
- Almost all errands require a car.
Some Transit
- Most errands require a car.
Somewhat Bikeable
- Most errands require a car.

St George Separate School
Elementary: CatholicSt. Nicholas Senior Separate School
Elementary: CatholicJohn Dearness Public School
Elementary: PublicSt Theresa Separate School
Elementary: CatholicByron Northview Public School
Elementary: PublicByron Southwood Public School
Elementary: PublicWestminster Secondary School
Secondary: PublicSt. Andre Bessette Secondary School
Secondary: CatholicSt Thomas Aquinas Secondary School
Secondary: CatholicOakridge Secondary School
Secondary: PublicSir Frederick Banting Secondary School
Secondary: PublicSaunders Secondary School
Secondary: Public-
Grandview Park
0.95km -
Scenic View Park
Ironwood Rd (at Dogwood Cres.), London ON 1.29km -
Ironwood Park
London ON 1.32km
-
Byron-Springbank Legion
1276 Commissioners Rd W, London ON N6K 1E1 1.84km -
BMO Bank of Montreal
1200 Commissioners Rd W, London ON N6K 0J7 2.04km -
TD Bank Financial Group
1213 Oxford St W (at Hyde Park Rd.), London ON N6H 1V8 3.22km













