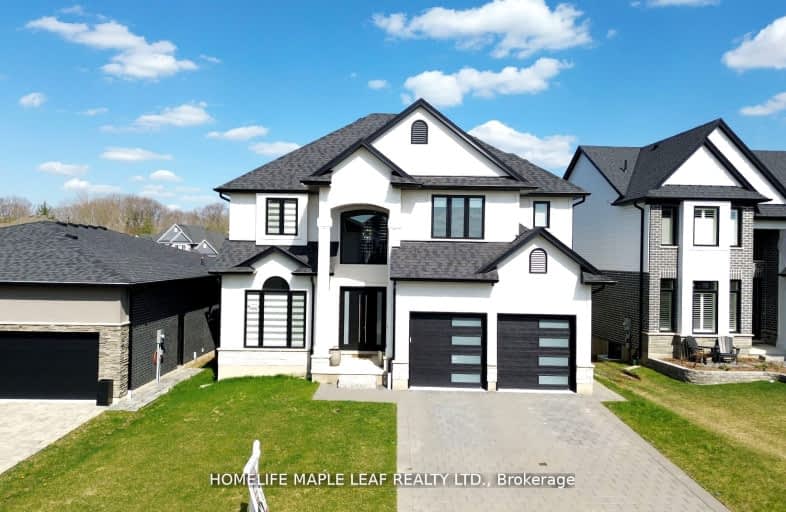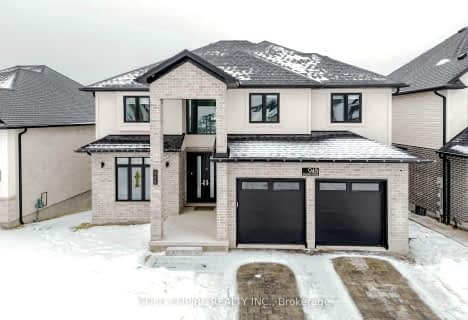
Video Tour
Car-Dependent
- Almost all errands require a car.
16
/100
Some Transit
- Most errands require a car.
27
/100
Somewhat Bikeable
- Most errands require a car.
36
/100

St George Separate School
Elementary: Catholic
2.47 km
St. Nicholas Senior Separate School
Elementary: Catholic
1.24 km
John Dearness Public School
Elementary: Public
2.25 km
St Theresa Separate School
Elementary: Catholic
1.82 km
Byron Northview Public School
Elementary: Public
1.50 km
Byron Southwood Public School
Elementary: Public
2.05 km
Westminster Secondary School
Secondary: Public
6.45 km
St. Andre Bessette Secondary School
Secondary: Catholic
6.69 km
St Thomas Aquinas Secondary School
Secondary: Catholic
2.12 km
Oakridge Secondary School
Secondary: Public
3.99 km
Sir Frederick Banting Secondary School
Secondary: Public
6.41 km
Saunders Secondary School
Secondary: Public
5.48 km
-
Scenic View Park
Ironwood Rd (at Dogwood Cres.), London ON 1.41km -
Springbank Park
1080 Commissioners Rd W (at Rivers Edge Dr.), London ON N6K 1C3 3.24km -
Sifton Bog
Off Oxford St, London ON 3.17km
-
TD Bank Financial Group
1260 Commissioners Rd W (Boler), London ON N6K 1C7 1.96km -
BMO Bank of Montreal
1200 Commissioners Rd W, London ON N6K 0J7 2.08km -
Scotiabank
1150 Oxford St W (Hyde Park Rd), London ON N6H 4V4 3.52km



