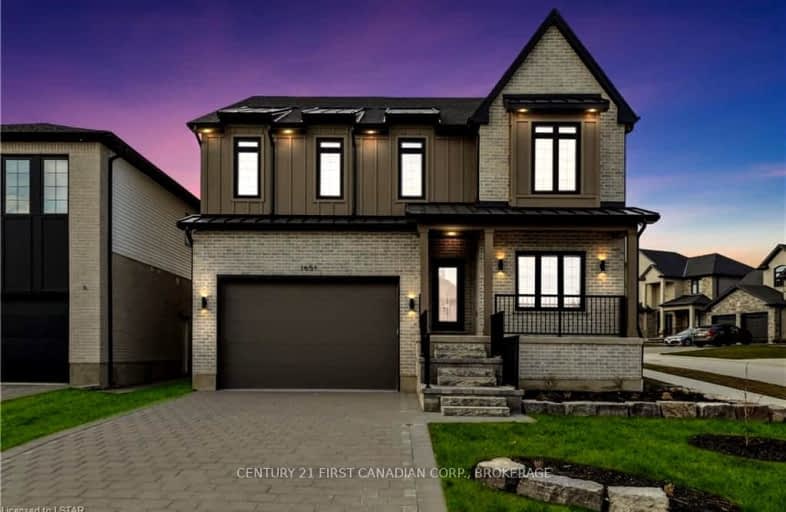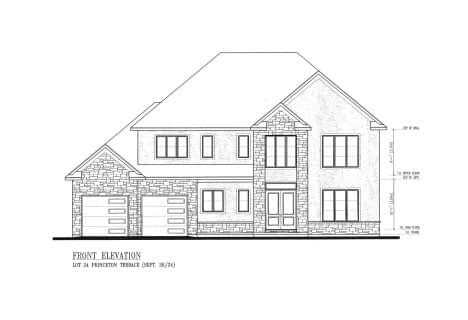
3D Walkthrough
Car-Dependent
- Almost all errands require a car.
10
/100
Some Transit
- Most errands require a car.
26
/100
Somewhat Bikeable
- Most errands require a car.
26
/100

St George Separate School
Elementary: Catholic
2.41 km
St. Nicholas Senior Separate School
Elementary: Catholic
1.44 km
John Dearness Public School
Elementary: Public
2.28 km
St Theresa Separate School
Elementary: Catholic
1.66 km
Byron Northview Public School
Elementary: Public
1.50 km
Byron Southwood Public School
Elementary: Public
1.93 km
Westminster Secondary School
Secondary: Public
6.41 km
St. Andre Bessette Secondary School
Secondary: Catholic
6.86 km
St Thomas Aquinas Secondary School
Secondary: Catholic
2.19 km
Oakridge Secondary School
Secondary: Public
4.05 km
Sir Frederick Banting Secondary School
Secondary: Public
6.53 km
Saunders Secondary School
Secondary: Public
5.38 km
-
Scenic View Park
Ironwood Rd (at Dogwood Cres.), London ON 1.22km -
Ironwood Park
London ON 1.26km -
Backyard Retreat
2.33km
-
TD Bank Financial Group
1260 Commissioners Rd W (Boler), London ON N6K 1C7 1.93km -
TD Canada Trust ATM
1260 Commissioners Rd W, London ON N6K 1C7 1.93km -
TD Bank Financial Group
1213 Oxford St W (at Hyde Park Rd.), London ON N6H 1V8 3.26km











