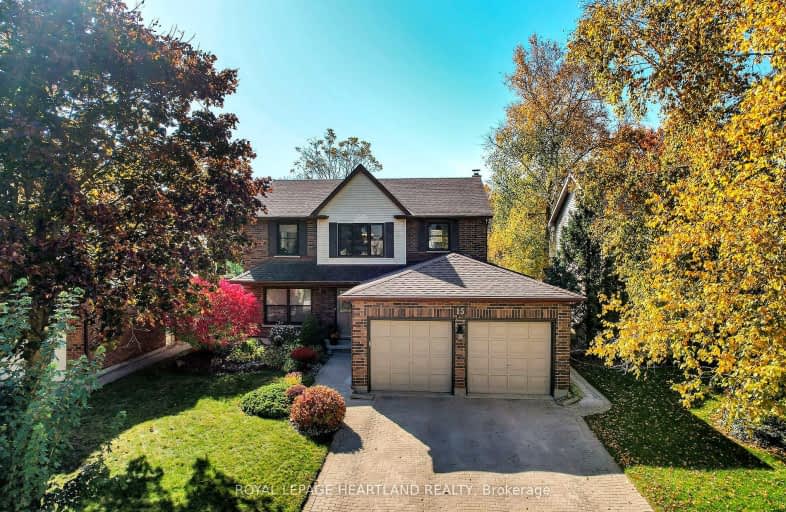Somewhat Walkable
- Some errands can be accomplished on foot.
55
/100
Some Transit
- Most errands require a car.
37
/100
Somewhat Bikeable
- Most errands require a car.
49
/100

St George Separate School
Elementary: Catholic
0.87 km
John Dearness Public School
Elementary: Public
0.31 km
West Oaks French Immersion Public School
Elementary: Public
1.44 km
École élémentaire Marie-Curie
Elementary: Public
1.23 km
Byron Northview Public School
Elementary: Public
0.95 km
Byron Southwood Public School
Elementary: Public
1.54 km
Westminster Secondary School
Secondary: Public
4.12 km
St. Andre Bessette Secondary School
Secondary: Catholic
5.71 km
St Thomas Aquinas Secondary School
Secondary: Catholic
0.86 km
Oakridge Secondary School
Secondary: Public
1.79 km
Sir Frederick Banting Secondary School
Secondary: Public
4.65 km
Saunders Secondary School
Secondary: Public
3.52 km
-
Springbank Park
1080 Commissioners Rd W (at Rivers Edge Dr.), London ON N6K 1C3 1.11km -
Amarone String Quartet
ON 1.61km -
Kelly Park
Ontario 2.02km
-
BMO Bank of Montreal
1200 Commissioners Rd W, London ON N6K 0J7 0.61km -
TD Bank Financial Group
1213 Oxford St W (at Hyde Park Rd.), London ON N6H 1V8 1.27km -
President's Choice Financial Pavilion and ATM
1205 Oxford St W, London ON N6H 1V9 1.44km


