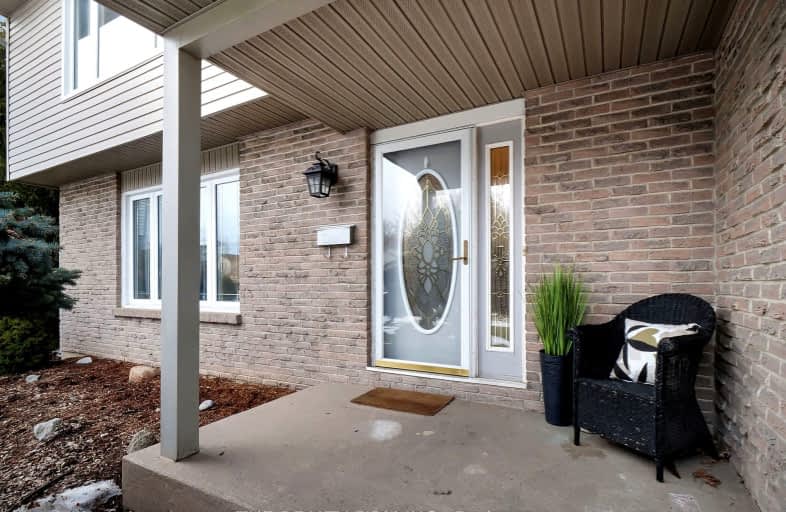Somewhat Walkable
- Some errands can be accomplished on foot.
Some Transit
- Most errands require a car.
Bikeable
- Some errands can be accomplished on bike.

École élémentaire publique La Pommeraie
Elementary: PublicW Sherwood Fox Public School
Elementary: PublicJean Vanier Separate School
Elementary: CatholicWoodland Heights Public School
Elementary: PublicWestmount Public School
Elementary: PublicLambeth Public School
Elementary: PublicWestminster Secondary School
Secondary: PublicLondon South Collegiate Institute
Secondary: PublicSt Thomas Aquinas Secondary School
Secondary: CatholicOakridge Secondary School
Secondary: PublicSir Frederick Banting Secondary School
Secondary: PublicSaunders Secondary School
Secondary: Public-
Elite Surfacing
3251 Bayham Lane, London ON N6P 1V8 1.49km -
Jesse Davidson Park
731 Viscount Rd, London ON 1.68km -
Odessa Park
Ontario 2.59km
-
Scotiabank
839 Wonderland Rd S, London ON N6K 4T2 0.94km -
Scotiabank
755 Wonderland Rd N, London ON N6H 4L1 1.06km -
President's Choice Financial ATM
1051 Wonderland Rd S, London ON N6K 3X4 1.07km





















