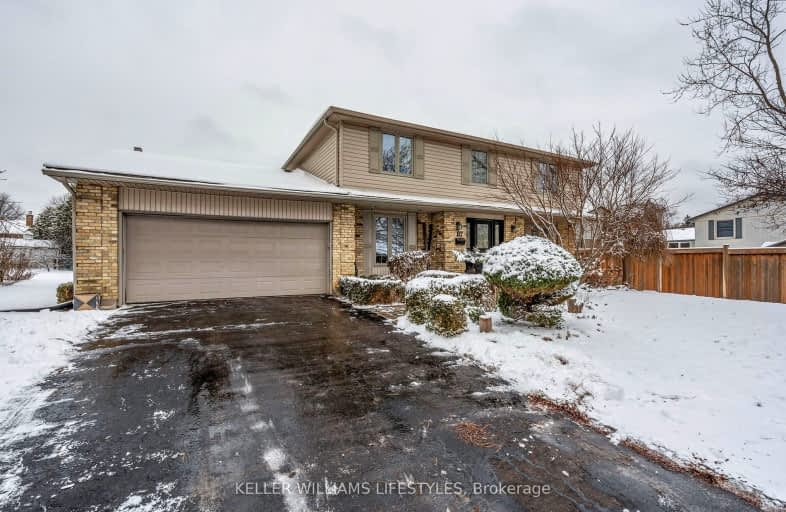
3D Walkthrough
Somewhat Walkable
- Some errands can be accomplished on foot.
52
/100
Some Transit
- Most errands require a car.
44
/100
Somewhat Bikeable
- Most errands require a car.
49
/100

École élémentaire publique La Pommeraie
Elementary: Public
1.96 km
W Sherwood Fox Public School
Elementary: Public
1.37 km
Jean Vanier Separate School
Elementary: Catholic
0.72 km
Riverside Public School
Elementary: Public
2.74 km
Woodland Heights Public School
Elementary: Public
2.11 km
Westmount Public School
Elementary: Public
0.84 km
Westminster Secondary School
Secondary: Public
2.18 km
London South Collegiate Institute
Secondary: Public
5.20 km
St Thomas Aquinas Secondary School
Secondary: Catholic
3.53 km
Oakridge Secondary School
Secondary: Public
3.20 km
Sir Frederick Banting Secondary School
Secondary: Public
5.88 km
Saunders Secondary School
Secondary: Public
0.86 km
-
Springbank Gardens
Wonderland Rd (Springbank Drive), London ON 1.9km -
Springbank Park
1080 Commissioners Rd W (at Rivers Edge Dr.), London ON N6K 1C3 1.57km -
Wonderland Gardens
2.21km
-
Scotiabank
580 Wonderland Rd S (Commissioners), London ON N6K 2Y8 1.06km -
Commissioners Court Plaza
509 Commissioners Rd W (Wonderland), London ON N6J 1Y5 1.19km -
Scotiabank
190 Main St E, London ON N6P 0B3 1.8km













