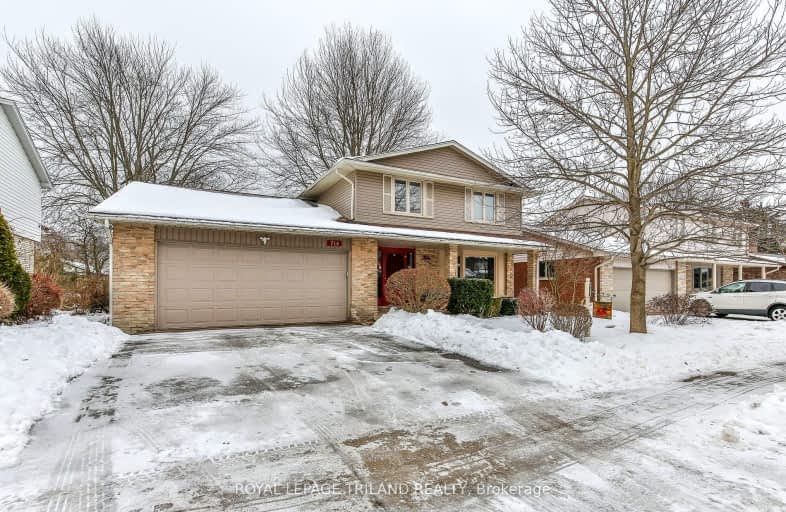Somewhat Walkable
- Some errands can be accomplished on foot.
Some Transit
- Most errands require a car.
Somewhat Bikeable
- Most errands require a car.

École élémentaire publique La Pommeraie
Elementary: PublicSt George Separate School
Elementary: CatholicByron Somerset Public School
Elementary: PublicW Sherwood Fox Public School
Elementary: PublicJean Vanier Separate School
Elementary: CatholicWestmount Public School
Elementary: PublicWestminster Secondary School
Secondary: PublicLondon South Collegiate Institute
Secondary: PublicSt Thomas Aquinas Secondary School
Secondary: CatholicOakridge Secondary School
Secondary: PublicSir Frederick Banting Secondary School
Secondary: PublicSaunders Secondary School
Secondary: Public-
Byron Hills Park
London ON 1.94km -
Jesse Davidson Park
731 Viscount Rd, London ON 2.01km -
Springbank Gardens
Wonderland Rd (Springbank Drive), London ON 2.58km
-
Scotiabank
755 Wonderland Rd N, London ON N6H 4L1 0.93km -
Scotiabank
839 Wonderland Rd S, London ON N6K 4T2 1.13km -
Libro Credit Union
919 Southdale Rd W, London ON N6P 0B3 1.22km





















