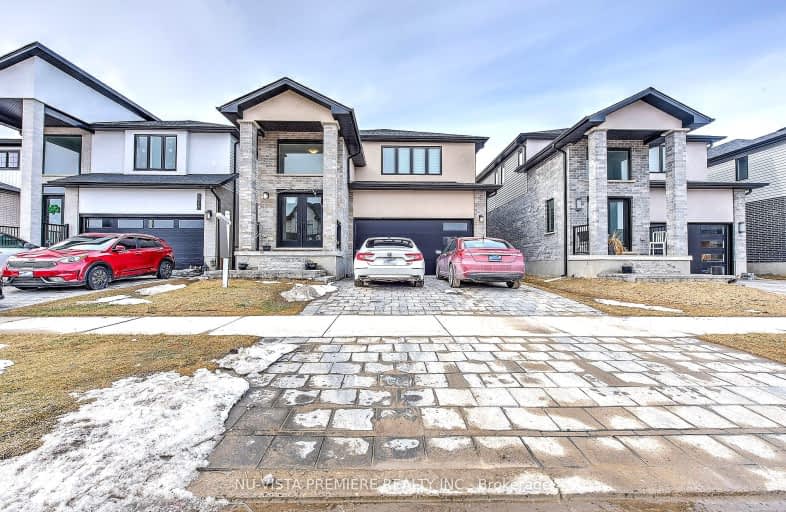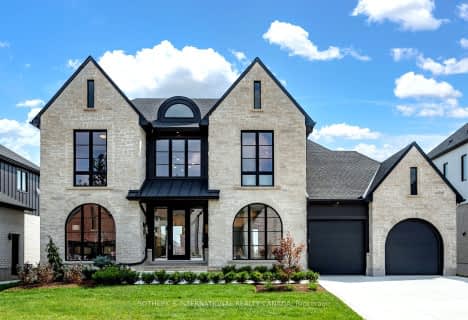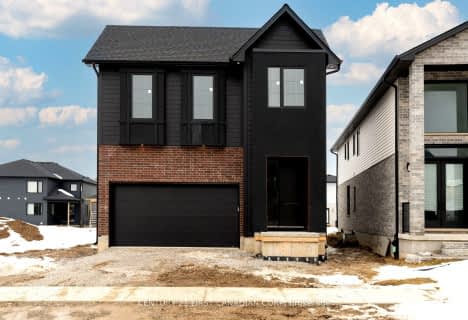Car-Dependent
- Almost all errands require a car.
Minimal Transit
- Almost all errands require a car.
Somewhat Bikeable
- Most errands require a car.

École élémentaire publique La Pommeraie
Elementary: PublicByron Somerset Public School
Elementary: PublicW Sherwood Fox Public School
Elementary: PublicJean Vanier Separate School
Elementary: CatholicWestmount Public School
Elementary: PublicLambeth Public School
Elementary: PublicWestminster Secondary School
Secondary: PublicLondon South Collegiate Institute
Secondary: PublicSt Thomas Aquinas Secondary School
Secondary: CatholicOakridge Secondary School
Secondary: PublicSir Frederick Banting Secondary School
Secondary: PublicSaunders Secondary School
Secondary: Public-
Elite Surfacing
3251 Bayham Lane, London ON N6P 1V8 1.37km -
Hamlyn Park
London ON 2.01km -
Ralph Hamlyn Park
London ON 2.13km
-
Localcoin Bitcoin ATM - Tom's Food Store
2335 Main St, London ON N6P 1A7 1.4km -
Libro Credit Union
919 Southdale Rd W, London ON N6P 0B3 1.89km -
Scotiabank
190 Main St E, London ON N6P 0B3 1.9km





















