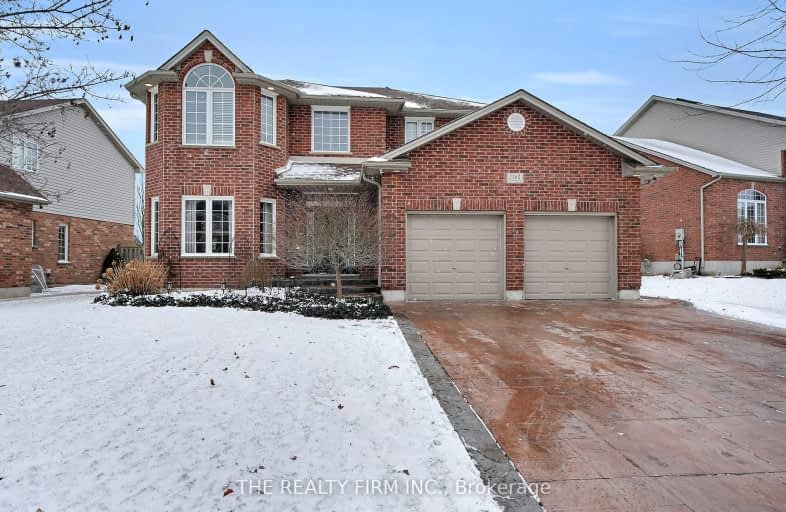Car-Dependent
- Most errands require a car.
43
/100
Some Transit
- Most errands require a car.
34
/100
Somewhat Bikeable
- Most errands require a car.
46
/100

École élémentaire publique La Pommeraie
Elementary: Public
1.11 km
St George Separate School
Elementary: Catholic
2.05 km
Byron Somerset Public School
Elementary: Public
1.33 km
Jean Vanier Separate School
Elementary: Catholic
1.50 km
Byron Southwood Public School
Elementary: Public
2.12 km
Westmount Public School
Elementary: Public
1.57 km
Westminster Secondary School
Secondary: Public
3.38 km
London South Collegiate Institute
Secondary: Public
6.37 km
St Thomas Aquinas Secondary School
Secondary: Catholic
3.65 km
Oakridge Secondary School
Secondary: Public
3.94 km
Sir Frederick Banting Secondary School
Secondary: Public
6.81 km
Saunders Secondary School
Secondary: Public
1.71 km
-
Elite Surfacing
3251 Bayham Lane, London ON N6P 1V8 1km -
Springbank Park
1080 Commissioners Rd W (at Rivers Edge Dr.), London ON N6K 1C3 1.88km -
Griffith Street Park
Ontario 2.26km
-
Scotiabank
190 Main St E, London ON N6P 0B3 0.57km -
Libro Credit Union
919 Southdale Rd W, London ON N6P 0B3 0.58km -
President's Choice Financial ATM
925 Southdale Rd, London ON N6P 0B3 0.59km













