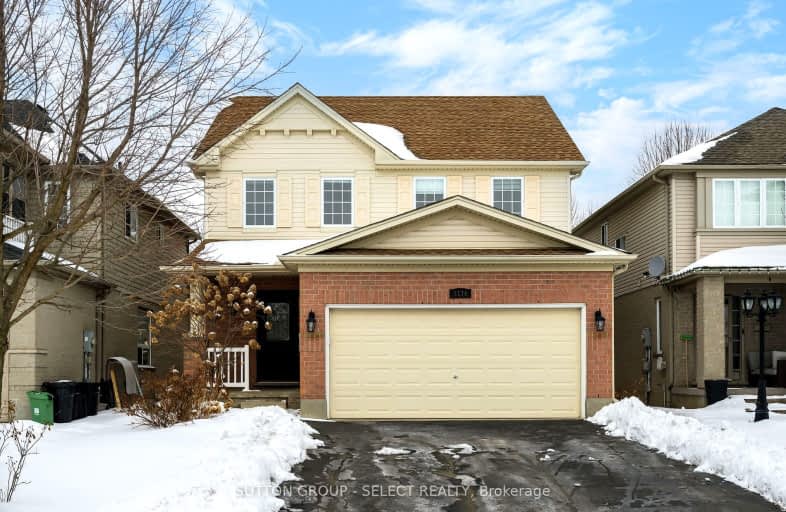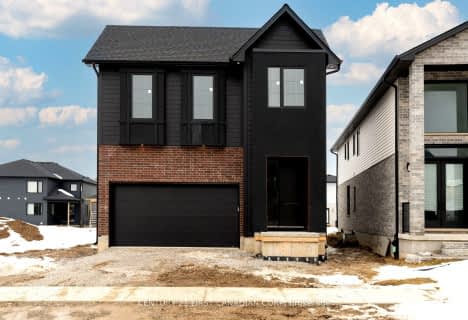
Video Tour
Car-Dependent
- Most errands require a car.
29
/100
Some Transit
- Most errands require a car.
25
/100
Bikeable
- Some errands can be accomplished on bike.
53
/100

École élémentaire publique La Pommeraie
Elementary: Public
2.26 km
St George Separate School
Elementary: Catholic
2.24 km
St Theresa Separate School
Elementary: Catholic
1.44 km
Byron Somerset Public School
Elementary: Public
1.31 km
Byron Northview Public School
Elementary: Public
2.81 km
Byron Southwood Public School
Elementary: Public
1.61 km
Westminster Secondary School
Secondary: Public
5.14 km
St. Andre Bessette Secondary School
Secondary: Catholic
8.77 km
St Thomas Aquinas Secondary School
Secondary: Catholic
3.66 km
Oakridge Secondary School
Secondary: Public
4.72 km
Sir Frederick Banting Secondary School
Secondary: Public
7.67 km
Saunders Secondary School
Secondary: Public
3.52 km
-
Backyard Retreat
0.95km -
Byron Hills Park
London ON 1.26km -
Elite Surfacing
3251 Bayham Lane, London ON N6P 1V8 1.76km
-
Scotiabank
929 Southdale Rd W (Colonel Talbot), London ON N6P 0B3 1.41km -
President's Choice Financial ATM
925 Southdale Rd, London ON N6P 0B3 1.43km -
Scotiabank
190 Main St E, London ON N6P 0B3 1.49km












