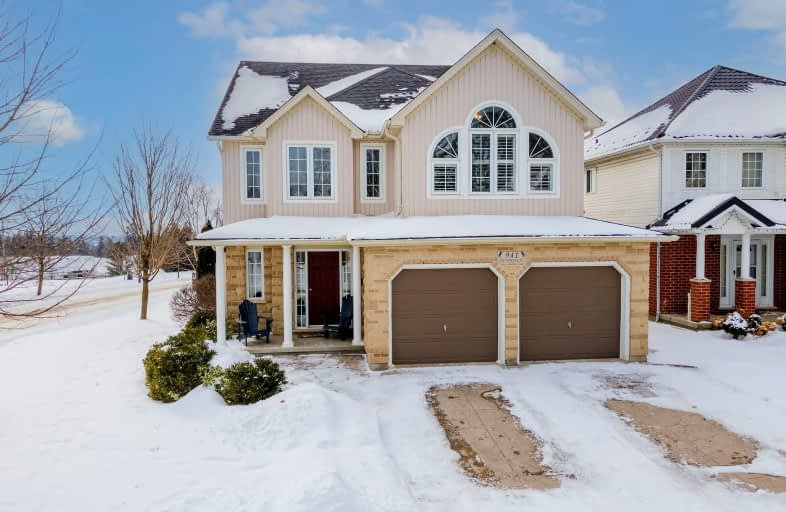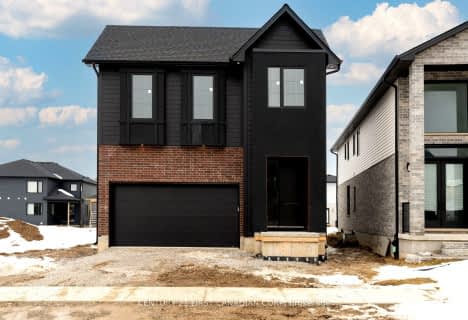Car-Dependent
- Most errands require a car.
Some Transit
- Most errands require a car.
Somewhat Bikeable
- Most errands require a car.

École élémentaire publique La Pommeraie
Elementary: PublicSt George Separate School
Elementary: CatholicSt Theresa Separate School
Elementary: CatholicByron Somerset Public School
Elementary: PublicJean Vanier Separate School
Elementary: CatholicByron Southwood Public School
Elementary: PublicWestminster Secondary School
Secondary: PublicSt. Andre Bessette Secondary School
Secondary: CatholicSt Thomas Aquinas Secondary School
Secondary: CatholicOakridge Secondary School
Secondary: PublicSir Frederick Banting Secondary School
Secondary: PublicSaunders Secondary School
Secondary: Public-
Byron Hills Park
London ON 0.76km -
Elite Surfacing
3251 Bayham Lane, London ON N6P 1V8 0.94km -
Backyard Retreat
1.27km
-
Scotiabank
929 Southdale Rd W (Colonel Talbot), London ON N6P 0B3 0.45km -
President's Choice Financial ATM
925 Southdale Rd, London ON N6P 0B3 0.46km -
Scotiabank
190 Main St E, London ON N6P 0B3 0.52km





















