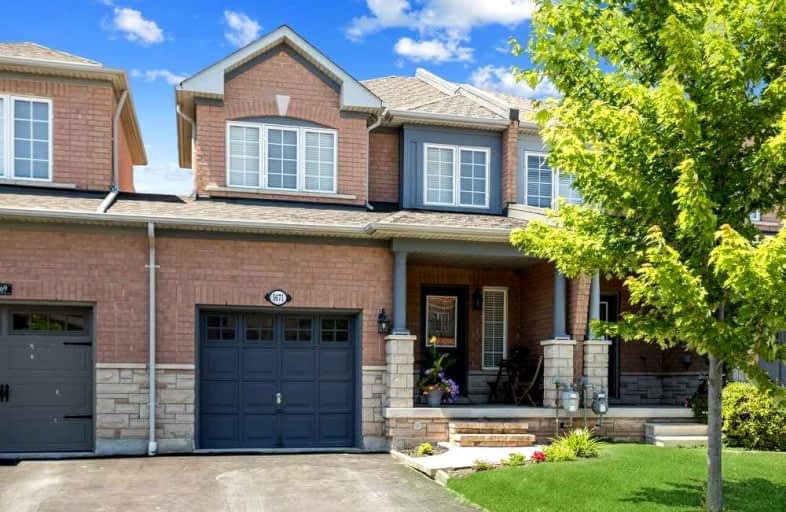
St Patrick Separate School
Elementary: Catholic
1.97 km
Pauline Johnson Public School
Elementary: Public
2.74 km
Ascension Separate School
Elementary: Catholic
1.47 km
Mohawk Gardens Public School
Elementary: Public
1.74 km
Frontenac Public School
Elementary: Public
1.49 km
Pineland Public School
Elementary: Public
2.07 km
Gary Allan High School - SCORE
Secondary: Public
4.65 km
Robert Bateman High School
Secondary: Public
1.66 km
Abbey Park High School
Secondary: Public
5.62 km
Corpus Christi Catholic Secondary School
Secondary: Catholic
3.46 km
Nelson High School
Secondary: Public
3.54 km
Garth Webb Secondary School
Secondary: Public
5.44 km







