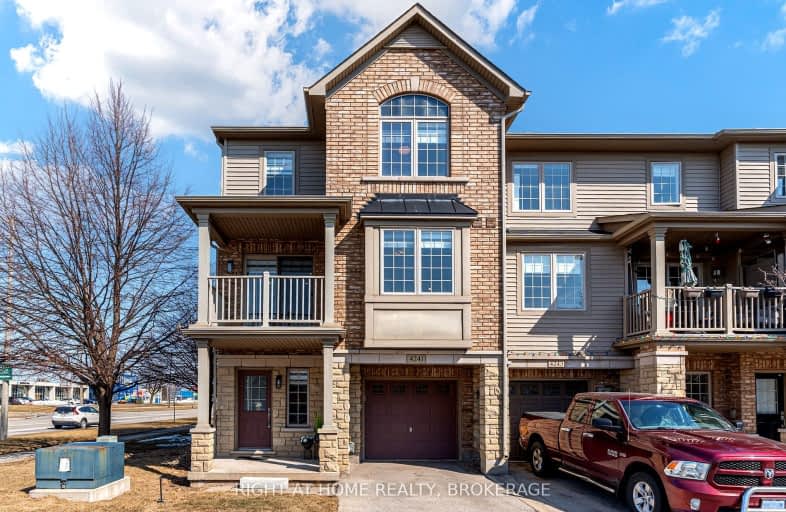Somewhat Walkable
- Some errands can be accomplished on foot.
Some Transit
- Most errands require a car.
Bikeable
- Some errands can be accomplished on bike.

Ryerson Public School
Elementary: PublicSt Raphaels Separate School
Elementary: CatholicSt Paul School
Elementary: CatholicPauline Johnson Public School
Elementary: PublicFrontenac Public School
Elementary: PublicJohn T Tuck Public School
Elementary: PublicGary Allan High School - SCORE
Secondary: PublicGary Allan High School - Bronte Creek
Secondary: PublicGary Allan High School - Burlington
Secondary: PublicRobert Bateman High School
Secondary: PublicAssumption Roman Catholic Secondary School
Secondary: CatholicNelson High School
Secondary: Public-
Island Nightclub Patio Bar
4170 S Service Road, Burlington, ON L7L 4X5 0.98km -
7 Spice
4460 Fairview Street, Unit B 104, Burlington, ON L7L 5P9 0.98km -
Q B Sports Bar Grill Games
4460 Fairview Street, Burlington, ON L7L 5P9 0.98km
-
Trish Juice
676 Appleby Line, Suite E102, Burlington, ON L7L 6J9 1.01km -
Starbucks
3497 Fairview St, Burlington, ON L7N 2R4 1.1km -
Starbucks
675 Appleby Line, Burlington, ON L7L 2Y5 1.2km
-
Womens Fitness Clubs of Canada
200-491 Appleby Line, Burlington, ON L7L 2Y1 1.43km -
Cedar Springs Health Racquet & Sportsclub
960 Cumberland Avenue, Burlington, ON L7N 3J6 2km -
epc
3466 Mainway, Burlington, ON L7M 1A8 2.12km
-
Queen's Medical Centre and Pharmacy
666 Appleby Line, Unit C105, Burlington, ON L7L 5Y3 1.09km -
Shoppers Drug Mart
4524 New Street, Burlington, ON L7L 6B1 1.47km -
Rexall Pharmaplus
5061 New Street, Burlington, ON L7L 1V1 1.48km
-
The French Fry Guy
4305 Fairview St, Burlington, ON N0L 1T0 0.31km -
Sakai Japanese & Korean Cuisine
4155 Fairview Street, Burlington, ON L7L 2A4 0.35km -
D Hot Shoppe
4155 Fairview Street, Burlington, ON L7L 2A4 0.35km
-
Burlington Centre
777 Guelph Line, Suite 210, Burlington, ON L7R 3N2 3.09km -
Riocan Centre Burloak
3543 Wyecroft Road, Oakville, ON L6L 0B6 3.43km -
Millcroft Shopping Centre
2000-2080 Appleby Line, Burlington, ON L7L 6M6 4.02km
-
Healthy Planet Burlington
1-3500 Fairview Street, Burlington, ON L7N 2R5 1.11km -
Marilu's Market
4025 New Street, Burlington, ON L7L 1S8 1.33km -
Food Basics
3365 Fairview Street, Burlington, ON L7N 3N9 1.57km
-
Liquor Control Board of Ontario
5111 New Street, Burlington, ON L7L 1V2 1.68km -
The Beer Store
396 Elizabeth St, Burlington, ON L7R 2L6 4.9km -
LCBO
3041 Walkers Line, Burlington, ON L5L 5Z6 5.34km
-
Leggat Burlington Mazda
805 Walkers Line, Burlington, ON L7N 2G1 0.85km -
Mr Lube
3520 Fairview Street, Burlington, ON L7N 2R5 1km -
Burlington Nissan
4111 North Service Road, Burlington, ON L7L 4X6 1.14km
-
Cineplex Cinemas
3531 Wyecroft Road, Oakville, ON L6L 0B7 3.5km -
Cinestarz
460 Brant Street, Unit 3, Burlington, ON L7R 4B6 4.93km -
Encore Upper Canada Place Cinemas
460 Brant St, Unit 3, Burlington, ON L7R 4B6 4.93km
-
Burlington Public Libraries & Branches
676 Appleby Line, Burlington, ON L7L 5Y1 1.01km -
Burlington Public Library
2331 New Street, Burlington, ON L7R 1J4 3.71km -
Oakville Public Library
1274 Rebecca Street, Oakville, ON L6L 1Z2 8.24km
-
Joseph Brant Hospital
1245 Lakeshore Road, Burlington, ON L7S 0A2 5.96km -
North Burlington Medical Centre Walk In Clinic
1960 Appleby Line, Burlington, ON L7L 0B7 3.34km -
Walk-In Clinic
2025 Guelph Line, Burlington, ON L7P 4M8 4.18km
-
Lampman Park
Lampman Ave, Burlington ON 2.91km -
Tansley Woods Community Centre & Public Library
1996 Itabashi Way (Upper Middle Rd.), Burlington ON L7M 4J8 2.98km -
Shell Gas
Lakeshore Blvd (Great Lakes Drive), Oakville ON 4.3km
-
Scotiabank
4049 New St, Burlington ON L7L 1S8 1.37km -
RBC Royal Bank
3535 New St (Walkers and New), Burlington ON L7N 3W2 1.48km -
RBC Royal Bank ATM
845 Burloak Dr, Oakville ON L6L 6V9 3.37km














