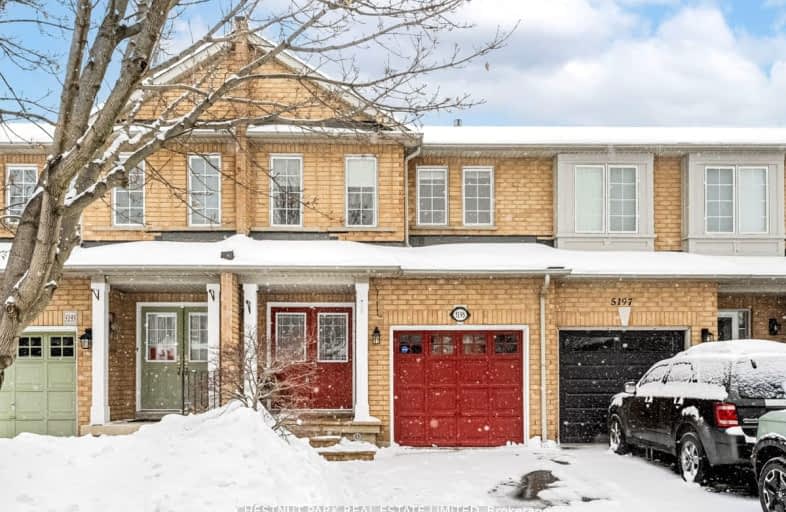Somewhat Walkable
- Some errands can be accomplished on foot.
61
/100
Some Transit
- Most errands require a car.
34
/100
Bikeable
- Some errands can be accomplished on bike.
60
/100

St Elizabeth Seton Catholic Elementary School
Elementary: Catholic
1.45 km
St. Christopher Catholic Elementary School
Elementary: Catholic
1.61 km
Orchard Park Public School
Elementary: Public
1.78 km
Alexander's Public School
Elementary: Public
1.56 km
Charles R. Beaudoin Public School
Elementary: Public
2.35 km
John William Boich Public School
Elementary: Public
2.80 km
Gary Allan High School - SCORE
Secondary: Public
4.82 km
Lester B. Pearson High School
Secondary: Public
3.10 km
Robert Bateman High School
Secondary: Public
3.32 km
Corpus Christi Catholic Secondary School
Secondary: Catholic
0.78 km
Nelson High School
Secondary: Public
4.00 km
Dr. Frank J. Hayden Secondary School
Secondary: Public
3.21 km
-
Lampman Park
Lampman Ave, Burlington ON 0.1km -
Orchard Community Park
2223 Sutton Dr (at Blue Spruce Avenue), Burlington ON L7L 0B9 1.61km -
Tansley Woods Community Centre & Public Library
1996 Itabashi Way (Upper Middle Rd.), Burlington ON L7M 4J8 2.11km
-
BMO Bank of Montreal
2010 Appleby Line, Burlington ON L7L 6M6 1.16km -
LBC Capital
5035 S Service Rd, Burlington ON L7L 6M9 1.61km -
BMO Bank of Montreal
1195 Walkers Line, Burlington ON L7M 1L1 2.6km












