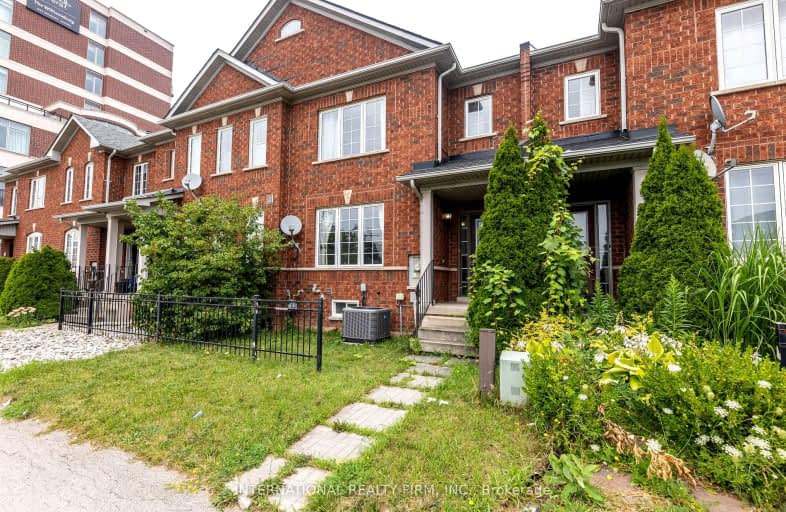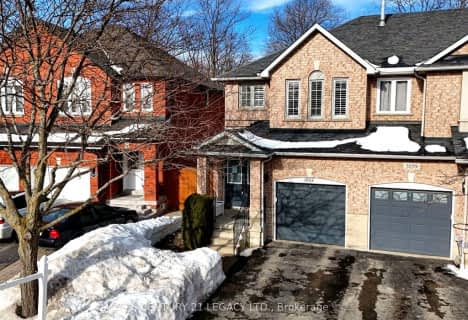Very Walkable
- Most errands can be accomplished on foot.
Some Transit
- Most errands require a car.
Very Bikeable
- Most errands can be accomplished on bike.

St Elizabeth Seton Catholic Elementary School
Elementary: CatholicSt. Christopher Catholic Elementary School
Elementary: CatholicOrchard Park Public School
Elementary: PublicFlorence Meares Public School
Elementary: PublicAlexander's Public School
Elementary: PublicCharles R. Beaudoin Public School
Elementary: PublicLester B. Pearson High School
Secondary: PublicRobert Bateman High School
Secondary: PublicAssumption Roman Catholic Secondary School
Secondary: CatholicCorpus Christi Catholic Secondary School
Secondary: CatholicNelson High School
Secondary: PublicDr. Frank J. Hayden Secondary School
Secondary: Public-
Tansley Woods Community Centre & Public Library
1996 Itabashi Way (Upper Middle Rd.), Burlington ON L7M 4J8 1.55km -
Orchard Community Park
2223 Sutton Dr (at Blue Spruce Avenue), Burlington ON L7L 0B9 1.72km -
Norton Off Leash Dog Park
Cornerston Dr (Dundas Street), Burlington ON 2.47km
-
CIBC
4499 Mainway, Burlington ON L7L 7P3 0.67km -
Scotiabank
1195 Walkers Line, Burlington ON L7M 1L1 2.28km -
TD Bank Financial Group
2931 Walkers Line, Burlington ON L7M 4M6 2.82km
- 3 bath
- 3 bed
2536 Littlefield Crescent, Oakville, Ontario • L6M 4G3 • 1007 - GA Glen Abbey

















