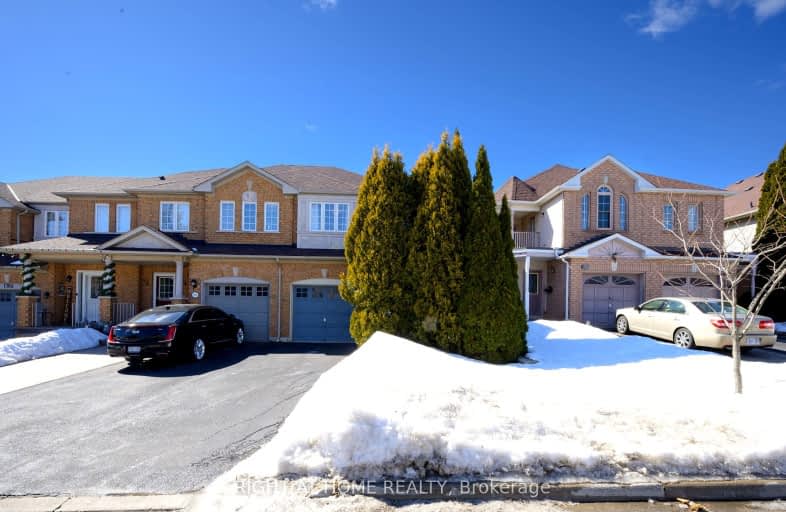Very Walkable
- Most errands can be accomplished on foot.
71
/100
Some Transit
- Most errands require a car.
36
/100
Very Bikeable
- Most errands can be accomplished on bike.
77
/100

St Elizabeth Seton Catholic Elementary School
Elementary: Catholic
1.23 km
St. Christopher Catholic Elementary School
Elementary: Catholic
1.58 km
Orchard Park Public School
Elementary: Public
1.56 km
Florence Meares Public School
Elementary: Public
2.14 km
Alexander's Public School
Elementary: Public
1.54 km
Charles R. Beaudoin Public School
Elementary: Public
2.03 km
Lester B. Pearson High School
Secondary: Public
2.82 km
Robert Bateman High School
Secondary: Public
3.54 km
Assumption Roman Catholic Secondary School
Secondary: Catholic
4.85 km
Corpus Christi Catholic Secondary School
Secondary: Catholic
0.69 km
Nelson High School
Secondary: Public
4.05 km
Dr. Frank J. Hayden Secondary School
Secondary: Public
2.90 km
-
Lampman Park
Lampman Ave, Burlington ON 0.39km -
Nadines Ravine Park Bridge
1.41km -
Orchard Community Park
2223 Sutton Dr (at Blue Spruce Avenue), Burlington ON L7L 0B9 1.65km
-
CIBC
850 Appleby Line, Burlington ON L7L 2Y7 2.12km -
Becker's Convenience
4021 Upper Middle Rd, Burlington ON L7M 0Y9 2.26km -
TD Bank Financial Group
2931 Walkers Line, Burlington ON L7M 4M6 3.12km












