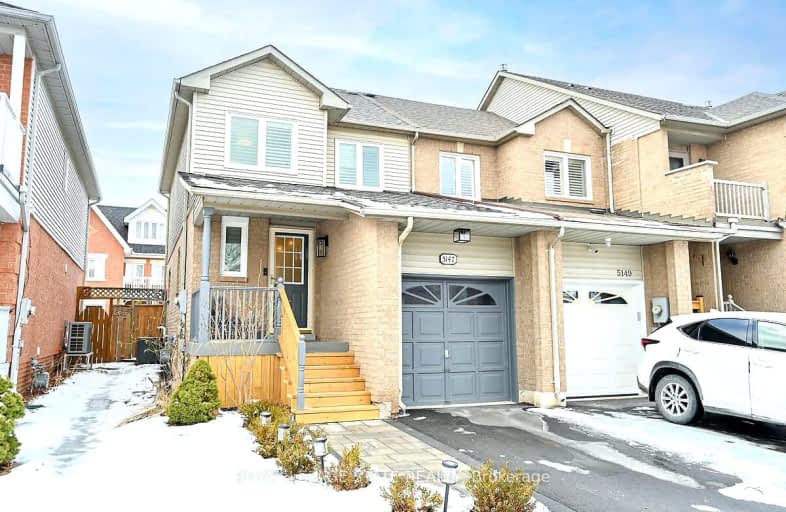Somewhat Walkable
- Some errands can be accomplished on foot.
63
/100
Some Transit
- Most errands require a car.
35
/100
Bikeable
- Some errands can be accomplished on bike.
67
/100

St Elizabeth Seton Catholic Elementary School
Elementary: Catholic
1.43 km
St. Christopher Catholic Elementary School
Elementary: Catholic
1.68 km
Orchard Park Public School
Elementary: Public
1.76 km
Florence Meares Public School
Elementary: Public
2.35 km
Alexander's Public School
Elementary: Public
1.63 km
Charles R. Beaudoin Public School
Elementary: Public
2.27 km
Gary Allan High School - SCORE
Secondary: Public
4.73 km
Lester B. Pearson High School
Secondary: Public
2.96 km
Robert Bateman High School
Secondary: Public
3.33 km
Corpus Christi Catholic Secondary School
Secondary: Catholic
0.81 km
Nelson High School
Secondary: Public
3.93 km
Dr. Frank J. Hayden Secondary School
Secondary: Public
3.14 km
-
Orchard Community Park
2223 Sutton Dr (at Blue Spruce Avenue), Burlington ON L7L 0B9 1.7km -
Tansley Wood Park
Burlington ON 1.97km -
Tansley Woods Community Centre & Public Library
1996 Itabashi Way (Upper Middle Rd.), Burlington ON L7M 4J8 1.97km
-
CIBC
3111 Appleby Line, Burlington ON L7M 0V7 3.07km -
Scotiabank
3455 Fairview St, Burlington ON L7N 2R4 3.75km -
Scotiabank
1500 Upper Middle Rd W (3rd Line), Oakville ON L6M 3G3 6.09km












