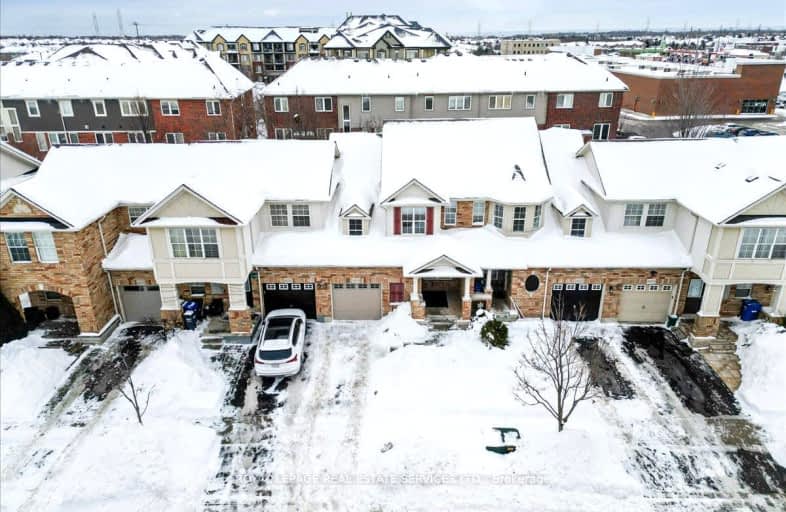Very Walkable
- Most errands can be accomplished on foot.
82
/100
Good Transit
- Some errands can be accomplished by public transportation.
55
/100
Very Bikeable
- Most errands can be accomplished on bike.
75
/100

Sacred Heart of Jesus Catholic School
Elementary: Catholic
1.27 km
St Timothy Separate School
Elementary: Catholic
2.09 km
Florence Meares Public School
Elementary: Public
1.54 km
St. Anne Catholic Elementary School
Elementary: Catholic
1.60 km
Charles R. Beaudoin Public School
Elementary: Public
1.33 km
Alton Village Public School
Elementary: Public
0.63 km
Lester B. Pearson High School
Secondary: Public
2.69 km
M M Robinson High School
Secondary: Public
3.44 km
Assumption Roman Catholic Secondary School
Secondary: Catholic
6.09 km
Corpus Christi Catholic Secondary School
Secondary: Catholic
3.17 km
Notre Dame Roman Catholic Secondary School
Secondary: Catholic
1.92 km
Dr. Frank J. Hayden Secondary School
Secondary: Public
0.58 km
-
Norton Community Park
Burlington ON 0.58km -
Newport Park
ON 1km -
Ireland Park
Deer Run Ave, Burlington ON 2.2km
-
TD Bank Financial Group
2000 Appleby Line (Upper Middle Rd), Burlington ON L7L 6M6 2.61km -
BMO Bank of Montreal
1331 Brant St, Burlington ON L7P 1X7 5.38km -
Scotiabank
97 1st St, Burlington ON L7R 3N2 5.91km








