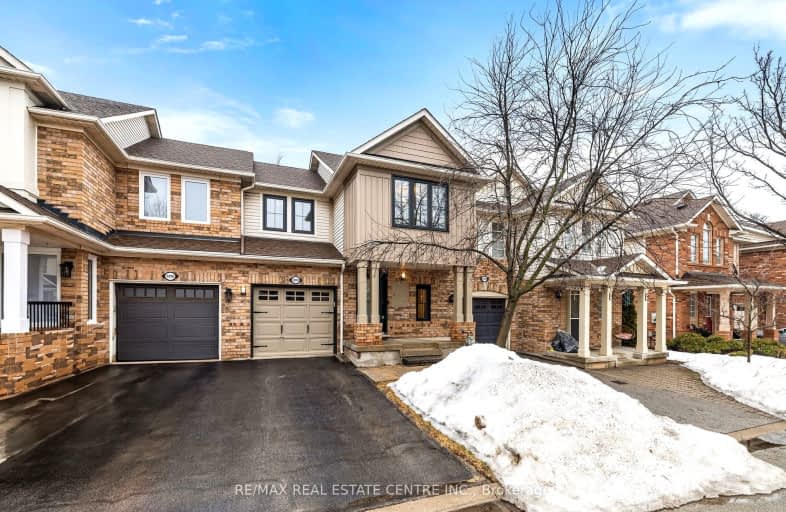
Video Tour
Very Walkable
- Most errands can be accomplished on foot.
74
/100
Some Transit
- Most errands require a car.
35
/100
Very Bikeable
- Most errands can be accomplished on bike.
78
/100

St Elizabeth Seton Catholic Elementary School
Elementary: Catholic
0.56 km
St. Christopher Catholic Elementary School
Elementary: Catholic
1.11 km
Orchard Park Public School
Elementary: Public
0.89 km
Alexander's Public School
Elementary: Public
1.10 km
Charles R. Beaudoin Public School
Elementary: Public
1.51 km
John William Boich Public School
Elementary: Public
1.98 km
ÉSC Sainte-Trinité
Secondary: Catholic
4.79 km
Lester B. Pearson High School
Secondary: Public
2.94 km
Corpus Christi Catholic Secondary School
Secondary: Catholic
0.39 km
Nelson High School
Secondary: Public
4.68 km
Notre Dame Roman Catholic Secondary School
Secondary: Catholic
3.92 km
Dr. Frank J. Hayden Secondary School
Secondary: Public
2.37 km
-
Nadines Ravine Park Bridge
0.91km -
Lampman Park
Lampman Ave, Burlington ON 0.99km -
Orchard Community Park
2223 Sutton Dr (at Blue Spruce Avenue), Burlington ON L7L 0B9 1.29km
-
Becker's Convenience
4021 Upper Middle Rd, Burlington ON L7M 0Y9 2.28km -
TD Bank Financial Group
2931 Walkers Line, Burlington ON L7M 4M6 2.72km -
CIBC
850 Appleby Line, Burlington ON L7L 2Y7 2.78km









