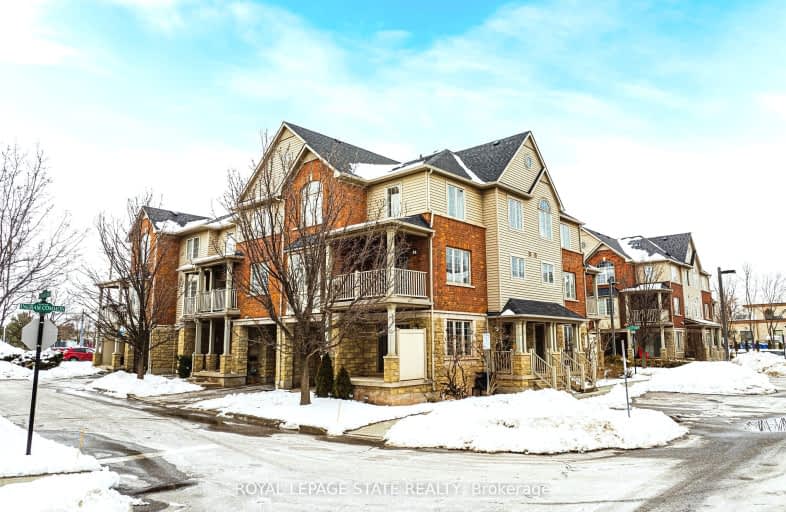Somewhat Walkable
- Some errands can be accomplished on foot.
61
/100
Some Transit
- Most errands require a car.
49
/100
Bikeable
- Some errands can be accomplished on bike.
59
/100

Ryerson Public School
Elementary: Public
1.81 km
St Raphaels Separate School
Elementary: Catholic
1.45 km
St Paul School
Elementary: Catholic
2.36 km
Pauline Johnson Public School
Elementary: Public
0.50 km
Frontenac Public School
Elementary: Public
1.59 km
John T Tuck Public School
Elementary: Public
2.46 km
Gary Allan High School - SCORE
Secondary: Public
1.98 km
Gary Allan High School - Bronte Creek
Secondary: Public
2.73 km
Gary Allan High School - Burlington
Secondary: Public
2.69 km
Robert Bateman High School
Secondary: Public
1.71 km
Assumption Roman Catholic Secondary School
Secondary: Catholic
2.36 km
Nelson High School
Secondary: Public
1.08 km
-
Tansley Wood Park
Burlington ON 2.65km -
Lampman Park
Lampman Ave, Burlington ON 2.82km -
Tansley Woods Community Centre & Public Library
1996 Itabashi Way (Upper Middle Rd.), Burlington ON L7M 4J8 3.05km
-
CIBC
850 Appleby Line, Burlington ON L7L 2Y7 1.11km -
LBC Capital
5035 S Service Rd, Burlington ON L7L 6M9 1.45km -
National Bank
3315 Fairview St, Burlington ON L7N 3N9 1.9km







