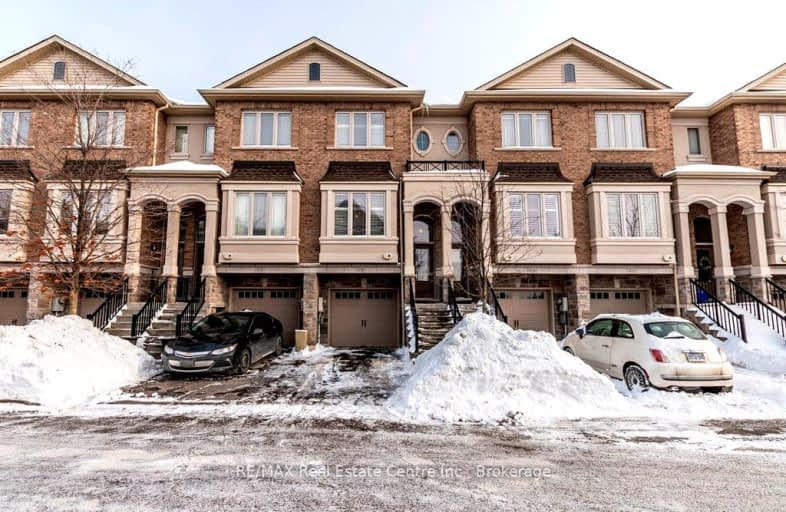Somewhat Walkable
- Some errands can be accomplished on foot.
Some Transit
- Most errands require a car.
Bikeable
- Some errands can be accomplished on bike.

Ryerson Public School
Elementary: PublicSt Raphaels Separate School
Elementary: CatholicTecumseh Public School
Elementary: PublicSt Paul School
Elementary: CatholicPauline Johnson Public School
Elementary: PublicJohn T Tuck Public School
Elementary: PublicGary Allan High School - SCORE
Secondary: PublicGary Allan High School - Bronte Creek
Secondary: PublicGary Allan High School - Burlington
Secondary: PublicRobert Bateman High School
Secondary: PublicAssumption Roman Catholic Secondary School
Secondary: CatholicNelson High School
Secondary: Public-
Spruce ave
5000 Spruce Ave (Appleby Line), Burlington ON L7L 1G1 2.42km -
Tansley Wood Park
Burlington ON 2.61km -
Sioux Lookout Park
3252 Lakeshore Rd E, Burlington ON 2.81km
-
Scotiabank
4049 New St, Burlington ON L7L 1S8 1.02km -
National Bank
3315 Fairview St, Burlington ON L7N 3N9 1.29km -
TD Bank Financial Group
777 Guelph Line, Burlington ON L7R 3N2 2.48km















