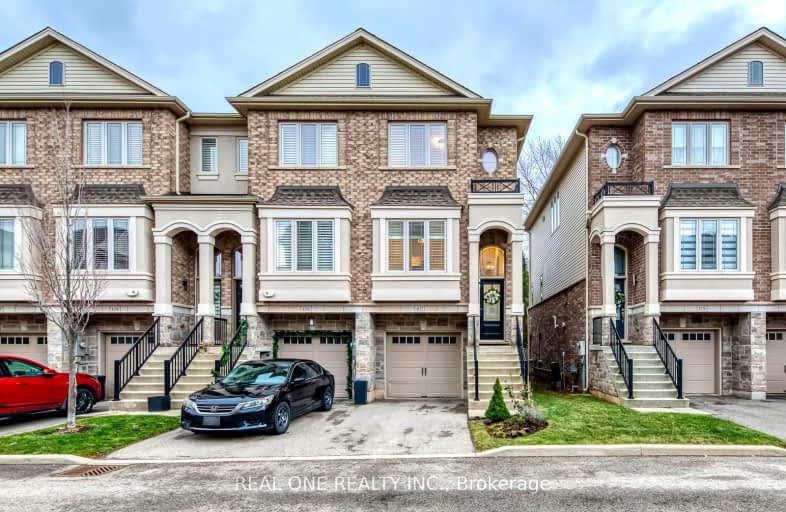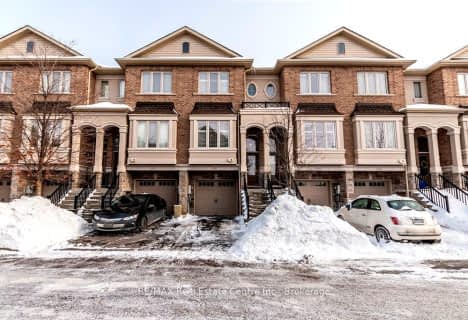Somewhat Walkable
- Some errands can be accomplished on foot.
69
/100
Some Transit
- Most errands require a car.
47
/100
Bikeable
- Some errands can be accomplished on bike.
55
/100

Ryerson Public School
Elementary: Public
1.26 km
St Raphaels Separate School
Elementary: Catholic
1.16 km
Tecumseh Public School
Elementary: Public
2.10 km
St Paul School
Elementary: Catholic
1.79 km
Pauline Johnson Public School
Elementary: Public
0.93 km
John T Tuck Public School
Elementary: Public
2.04 km
Gary Allan High School - SCORE
Secondary: Public
1.52 km
Gary Allan High School - Bronte Creek
Secondary: Public
2.22 km
Gary Allan High School - Burlington
Secondary: Public
2.18 km
Robert Bateman High School
Secondary: Public
2.25 km
Assumption Roman Catholic Secondary School
Secondary: Catholic
1.77 km
Nelson High School
Secondary: Public
0.96 km
-
Tansley Wood Park
Burlington ON 2.61km -
Sioux Lookout Park
3252 Lakeshore Rd E, Burlington ON 2.81km -
Sycamore Park
3157 Centennial Dr, Burlington ON L7M 1B8 2.89km
-
TD Bank Financial Group
4031 Fairview St, Burlington ON L7L 2A4 0.42km -
RBC Royal Bank
732 Walkers Line, Burlington ON L7N 2E9 0.52km -
CIBC
2400 Fairview St (Fairview St & Guelph Line), Burlington ON L7R 2E4 2.73km








