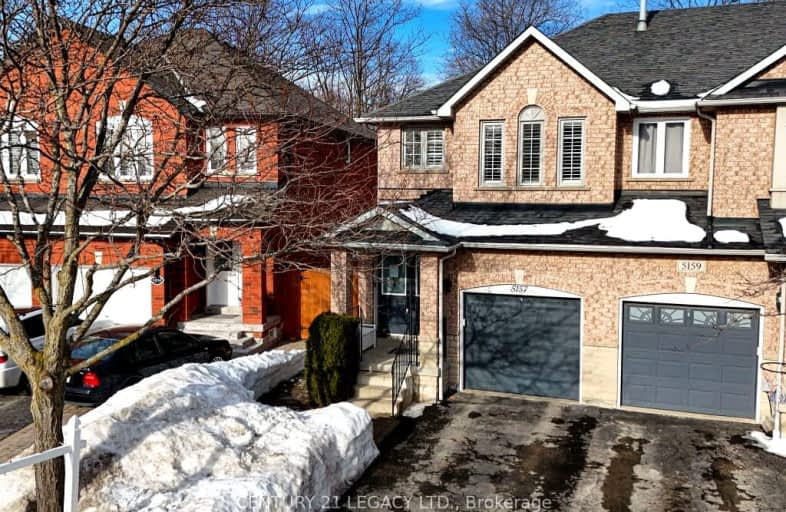Very Walkable
- Most errands can be accomplished on foot.
71
/100
Some Transit
- Most errands require a car.
36
/100
Very Bikeable
- Most errands can be accomplished on bike.
77
/100

St Elizabeth Seton Catholic Elementary School
Elementary: Catholic
0.91 km
St. Christopher Catholic Elementary School
Elementary: Catholic
1.23 km
Orchard Park Public School
Elementary: Public
1.23 km
Alexander's Public School
Elementary: Public
1.20 km
Charles R. Beaudoin Public School
Elementary: Public
1.84 km
John William Boich Public School
Elementary: Public
2.29 km
ÉSC Sainte-Trinité
Secondary: Catholic
4.86 km
Lester B. Pearson High School
Secondary: Public
3.00 km
Robert Bateman High School
Secondary: Public
3.86 km
Corpus Christi Catholic Secondary School
Secondary: Catholic
0.34 km
Nelson High School
Secondary: Public
4.42 km
Dr. Frank J. Hayden Secondary School
Secondary: Public
2.71 km
-
Lampman Park
Lampman Ave, Burlington ON 0.64km -
Orchard Community Park
2223 Sutton Dr (at Blue Spruce Avenue), Burlington ON L7L 0B9 1.33km -
Tansley Woods Community Centre & Public Library
1996 Itabashi Way (Upper Middle Rd.), Burlington ON L7M 4J8 1.93km
-
TD Bank Financial Group
2000 Appleby Line (Upper Middle Rd), Burlington ON L7L 6M6 0.54km -
Localcoin Bitcoin ATM - Kitchen Food Fair
2983 Westoak Trails Blvd, Oakville ON L6M 5E4 4.11km -
Scotiabank
5385 Lakeshore Rd, Burlington ON L7L 1C8 5.34km










