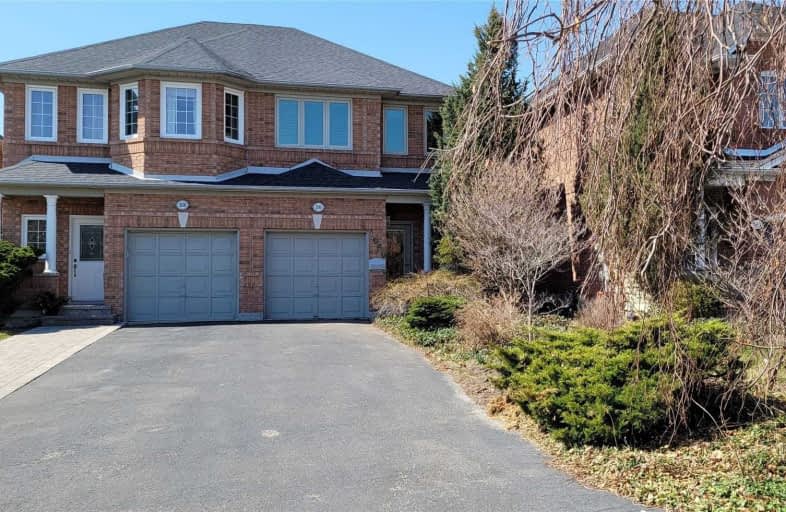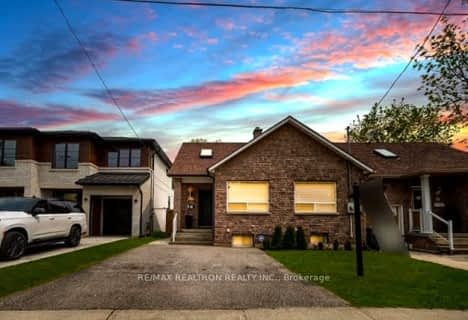
Owenwood Public School
Elementary: PublicClarkson Public School
Elementary: PublicLorne Park Public School
Elementary: PublicGreen Glade Senior Public School
Elementary: PublicSt Christopher School
Elementary: CatholicWhiteoaks Public School
Elementary: PublicErindale Secondary School
Secondary: PublicClarkson Secondary School
Secondary: PublicIona Secondary School
Secondary: CatholicThe Woodlands Secondary School
Secondary: PublicLorne Park Secondary School
Secondary: PublicSt Martin Secondary School
Secondary: Catholic- 2 bath
- 3 bed
- 1100 sqft
2000 Silverberry Crescent, Mississauga, Ontario • L5J 1C9 • Clarkson












