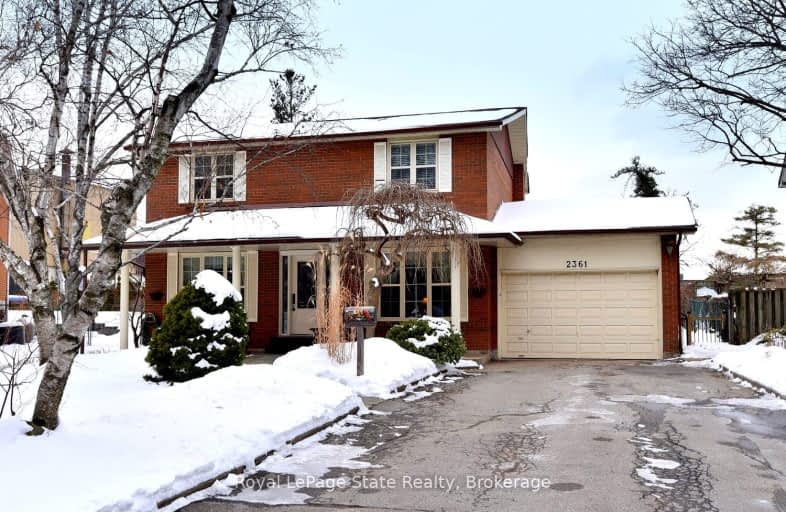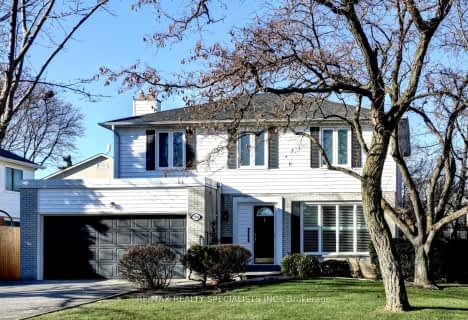Somewhat Walkable
- Some errands can be accomplished on foot.
Some Transit
- Most errands require a car.
Somewhat Bikeable
- Most errands require a car.

Hillside Public School Public School
Elementary: PublicSt Helen Separate School
Elementary: CatholicSt Louis School
Elementary: CatholicÉcole élémentaire Horizon Jeunesse
Elementary: PublicHomelands Senior Public School
Elementary: PublicJames W. Hill Public School
Elementary: PublicErindale Secondary School
Secondary: PublicClarkson Secondary School
Secondary: PublicIona Secondary School
Secondary: CatholicLorne Park Secondary School
Secondary: PublicSt Martin Secondary School
Secondary: CatholicOakville Trafalgar High School
Secondary: Public-
Bromsgrove park
1.31km -
Tom Chater Memorial Park
3195 the Collegeway, Mississauga ON L5L 4Z6 4.01km -
Sawmill Creek
Sawmill Valley & Burnhamthorpe, Mississauga ON 4.31km
-
TD Bank Financial Group
1052 Southdown Rd (Lakeshore Rd West), Mississauga ON L5J 2Y8 1.92km -
TD Canada Trust Branch and ATM
1052 Southdown Rd, Mississauga ON L5J 2Y8 1.92km -
TD Bank Financial Group
2400 Dundas St W (Woodchester), Mississauga ON L5K 2R8 2.15km
- 3 bath
- 4 bed
- 2000 sqft
2868 Windjammer Road, Mississauga, Ontario • L5L 1T7 • Erin Mills
















