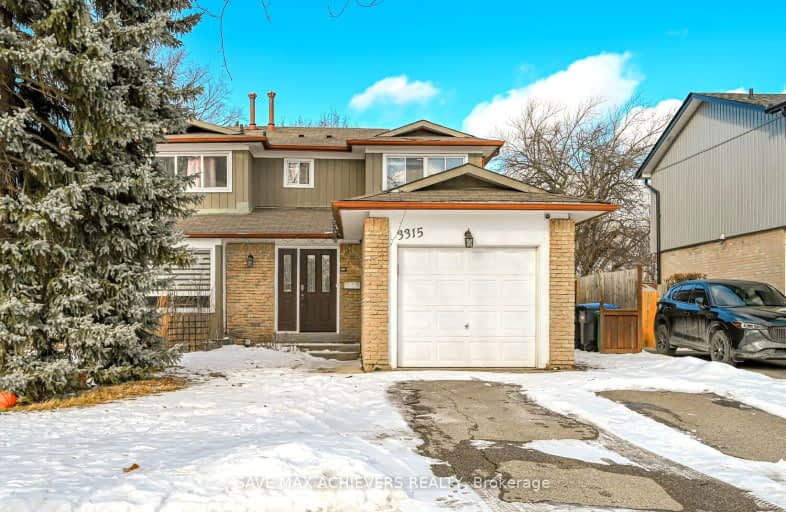Very Walkable
- Most errands can be accomplished on foot.
Good Transit
- Some errands can be accomplished by public transportation.
Bikeable
- Some errands can be accomplished on bike.

Thorn Lodge Public School
Elementary: PublicBrookmede Public School
Elementary: PublicGarthwood Park Public School
Elementary: PublicErin Mills Middle School
Elementary: PublicSt Francis of Assisi School
Elementary: CatholicSt Margaret of Scotland School
Elementary: CatholicErindale Secondary School
Secondary: PublicIona Secondary School
Secondary: CatholicThe Woodlands Secondary School
Secondary: PublicLoyola Catholic Secondary School
Secondary: CatholicJohn Fraser Secondary School
Secondary: PublicSt Aloysius Gonzaga Secondary School
Secondary: Catholic-
Tom Chater Memorial Park
3195 the Collegeway, Mississauga ON L5L 4Z6 1.65km -
Sawmill Creek
Sawmill Valley & Burnhamthorpe, Mississauga ON 1.68km -
Hewick Meadows
Mississauga Rd. & 403, Mississauga ON 3.74km
-
TD Bank Financial Group
2400 Dundas St W (Woodchester), Mississauga ON L5K 2R8 1km -
TD Bank Financial Group
2200 Burnhamthorpe Rd W (at Erin Mills Pkwy), Mississauga ON L5L 5Z5 1.07km -
Cibc ATM
4140 Erin Mills Pky, Mississauga ON L5L 3R3 1.82km
- 3 bath
- 4 bed
- 2000 sqft
4177 Sunflower Drive, Mississauga, Ontario • L5L 2L4 • Erin Mills
- 3 bath
- 3 bed
- 1100 sqft
3328 Chokecherry Crescent, Mississauga, Ontario • L5L 1A9 • Erin Mills





















