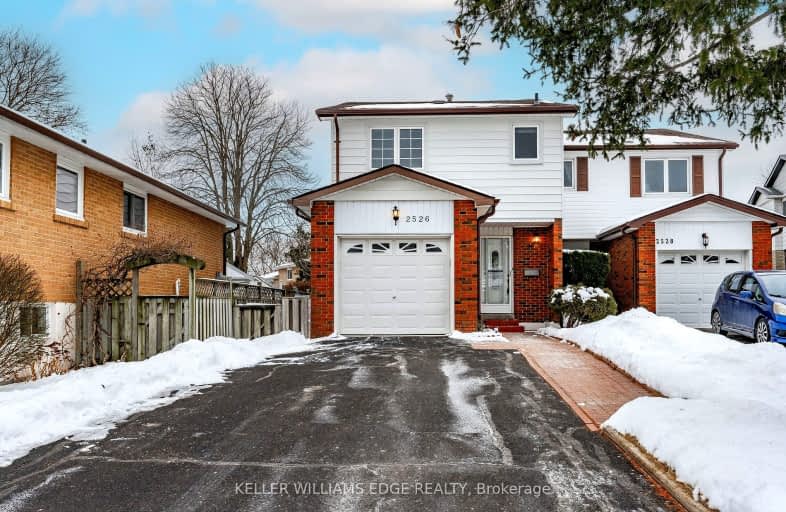Car-Dependent
- Most errands require a car.
48
/100
Some Transit
- Most errands require a car.
46
/100
Somewhat Bikeable
- Most errands require a car.
45
/100

Hillside Public School Public School
Elementary: Public
0.33 km
St Helen Separate School
Elementary: Catholic
0.26 km
St Louis School
Elementary: Catholic
1.10 km
St Luke Elementary School
Elementary: Catholic
1.54 km
École élémentaire Horizon Jeunesse
Elementary: Public
1.21 km
James W. Hill Public School
Elementary: Public
1.23 km
Erindale Secondary School
Secondary: Public
3.96 km
Clarkson Secondary School
Secondary: Public
0.26 km
Iona Secondary School
Secondary: Catholic
1.61 km
Lorne Park Secondary School
Secondary: Public
3.38 km
St Martin Secondary School
Secondary: Catholic
5.71 km
Oakville Trafalgar High School
Secondary: Public
3.73 km
-
Bromsgrove park
0.99km -
Mighty Jungle Indoor Playground
3100 Ridgeway Dr, Mississauga ON L5L 5M5 3.8km -
Litchfield Park
White Oaks Blvd (at Litchfield Rd), Oakville ON 5.43km
-
TD Bank Financial Group
1052 Southdown Rd (Lakeshore Rd West), Mississauga ON L5J 2Y8 1.42km -
TD Bank Financial Group
2200 Burnhamthorpe Rd W (at Erin Mills Pkwy), Mississauga ON L5L 5Z5 5.26km -
TD Bank Financial Group
321 Iroquois Shore Rd, Oakville ON L6H 1M3 5.56km


