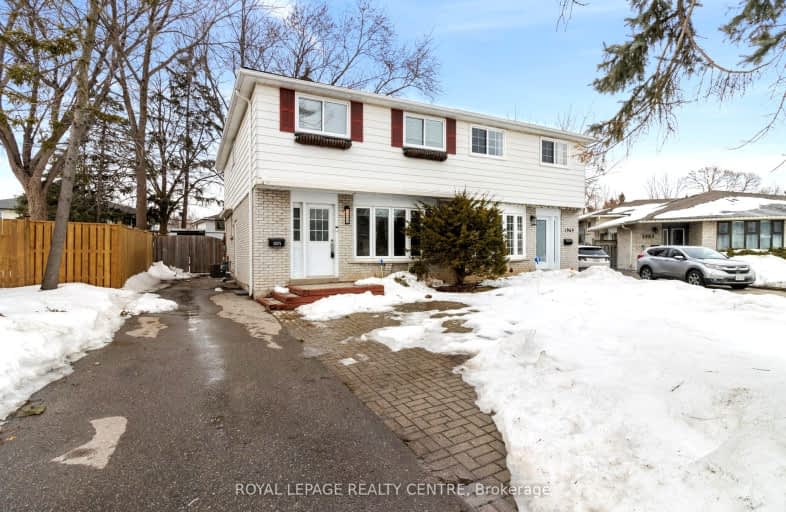Somewhat Walkable
- Some errands can be accomplished on foot.
68
/100
Good Transit
- Some errands can be accomplished by public transportation.
56
/100
Bikeable
- Some errands can be accomplished on bike.
59
/100

Owenwood Public School
Elementary: Public
2.12 km
Clarkson Public School
Elementary: Public
0.55 km
Green Glade Senior Public School
Elementary: Public
1.29 km
École élémentaire Horizon Jeunesse
Elementary: Public
1.86 km
St Christopher School
Elementary: Catholic
1.39 km
Whiteoaks Public School
Elementary: Public
2.02 km
Erindale Secondary School
Secondary: Public
4.74 km
Clarkson Secondary School
Secondary: Public
1.86 km
Iona Secondary School
Secondary: Catholic
2.24 km
Lorne Park Secondary School
Secondary: Public
2.45 km
St Martin Secondary School
Secondary: Catholic
5.33 km
Oakville Trafalgar High School
Secondary: Public
4.76 km
-
Bromsgrove park
1.28km -
J. J. Plaus Park
50 Stavebank Rd S, Mississauga ON 5.58km -
Sawmill Creek
Sawmill Valley & Burnhamthorpe, Mississauga ON 6.32km
-
TD Bank Financial Group
1052 Southdown Rd (Lakeshore Rd West), Mississauga ON L5J 2Y8 0.68km -
TD Bank Financial Group
2200 Burnhamthorpe Rd W (at Erin Mills Pkwy), Mississauga ON L5L 5Z5 6.29km -
TD Bank Financial Group
1177 Central Pky W (at Golden Square), Mississauga ON L5C 4P3 7.08km


