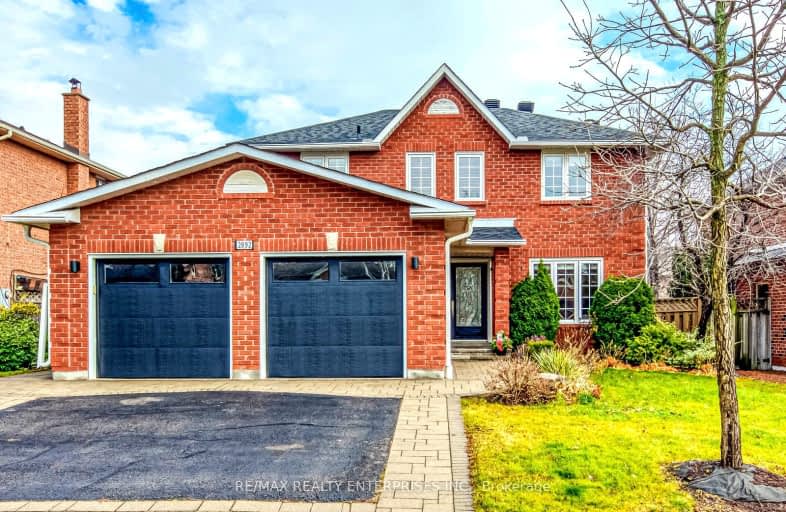Somewhat Walkable
- Some errands can be accomplished on foot.
Some Transit
- Most errands require a car.
Bikeable
- Some errands can be accomplished on bike.

Hillside Public School Public School
Elementary: PublicSt Helen Separate School
Elementary: CatholicSt Louis School
Elementary: CatholicSt Luke Elementary School
Elementary: CatholicHomelands Senior Public School
Elementary: PublicJames W. Hill Public School
Elementary: PublicErindale Secondary School
Secondary: PublicClarkson Secondary School
Secondary: PublicIona Secondary School
Secondary: CatholicLorne Park Secondary School
Secondary: PublicOakville Trafalgar High School
Secondary: PublicIroquois Ridge High School
Secondary: Public-
Lakeside Park
2424 Lakeshore Rd W (Southdown), Mississauga ON 3.97km -
Sawmill Creek
Sawmill Valley & Burnhamthorpe, Mississauga ON 5.47km -
Lakeside Park
2 Navy St (at Front St.), Oakville ON L6J 2Y5 6.67km
-
TD Bank Financial Group
1052 Southdown Rd (Lakeshore Rd West), Mississauga ON L5J 2Y8 2.7km -
Scotiabank
3055 Vega Blvd, Mississauga ON L5L 5Y3 2.76km -
CIBC
271 Hays Blvd, Oakville ON L6H 6Z3 4.88km
- 4 bath
- 4 bed
- 2000 sqft
400 Claremont Crescent, Oakville, Ontario • L6J 6K1 • 1006 - FD Ford
- 4 bath
- 4 bed
- 3000 sqft
2008 Grenville Drive, Oakville, Ontario • L6H 3Z3 • Iroquois Ridge North
- 4 bath
- 4 bed
- 2500 sqft
1173 Glenashton Drive, Oakville, Ontario • L6H 5L7 • 1009 - JC Joshua Creek
- 4 bath
- 4 bed
- 2000 sqft
1396 Golden Meadow Trail, Oakville, Ontario • L6H 3J5 • 1005 - FA Falgarwood
- 3 bath
- 4 bed
- 2500 sqft
521 Golden Oak Drive, Oakville, Ontario • L6H 3X6 • 1018 - WC Wedgewood Creek














