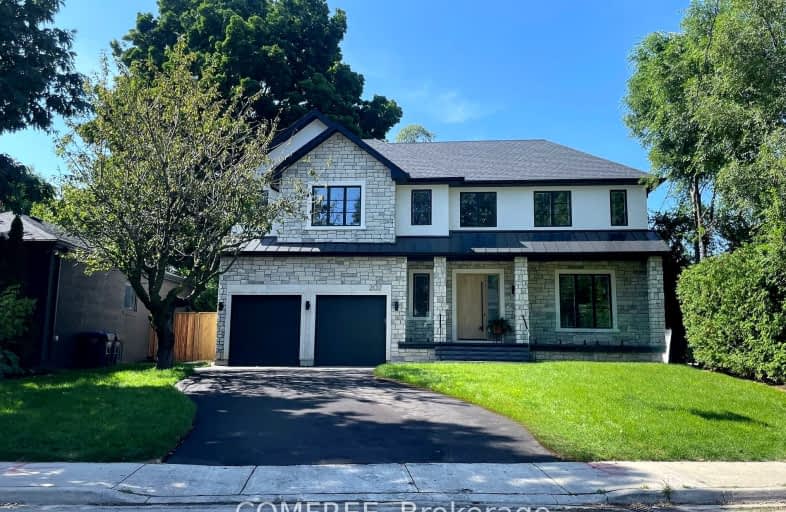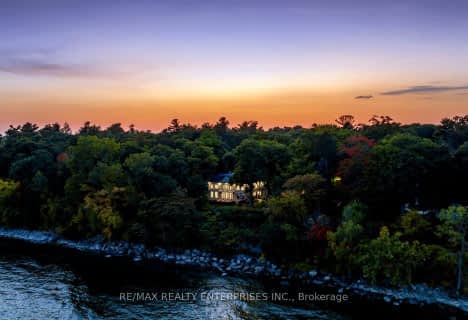Car-Dependent
- Most errands require a car.
Some Transit
- Most errands require a car.
Bikeable
- Some errands can be accomplished on bike.

Owenwood Public School
Elementary: PublicForest Avenue Public School
Elementary: PublicKenollie Public School
Elementary: PublicRiverside Public School
Elementary: PublicTecumseh Public School
Elementary: PublicSt Luke Catholic Elementary School
Elementary: CatholicSt Paul Secondary School
Secondary: CatholicT. L. Kennedy Secondary School
Secondary: PublicLorne Park Secondary School
Secondary: PublicSt Martin Secondary School
Secondary: CatholicPort Credit Secondary School
Secondary: PublicCawthra Park Secondary School
Secondary: Public-
Rabba Fine Foods
92 Lakeshore Road East, Mississauga 1.66km -
Battaglia's Marketplace
1150 Lorne Park Road, Mississauga 1.92km -
Rabba Fine Foods
2090 Hurontario Street, Mississauga 2.9km
-
LCBO
200 Lakeshore Road East, Mississauga 2.3km -
The Beer Store
420 Lakeshore Road East, Mississauga 3.24km -
LCBO
3020 Elmcreek Road, Mississauga 3.71km
-
Pizza Nostra
362 Lakeshore Road West, Mississauga 0.34km -
Tiffin Guider
5 Maple Avenue North, Mississauga 0.35km -
Maggie's Diner
360 Lakeshore Road West, Mississauga 0.35km
-
Starbucks
Loblaws, 250 Lakeshore Road West, Mississauga 0.6km -
Starbucks
111 Lakeshore Road West, Mississauga 1.24km -
Tim Hortons
780 South Sheridan Way, Mississauga 1.46km
-
TD Canada Trust Branch and ATM
254 Lakeshore Road West, Mississauga 0.64km -
RBC Royal Bank
220 Lakeshore Road West, Mississauga 0.73km -
CIBC Branch with ATM
31 Lakeshore Road East Suite 101, Mississauga 1.48km
-
Shell
780 South Sheridan Way, Mississauga 1.49km -
Pioneer - Gas Station
1095 Lakeshore Road West, Mississauga 1.49km -
Fuel dock-Port Credit Harbour Marina
Mississauga 1.68km
-
Yang Yang Dance Studio
354 Lakeshore Road West, Mississauga 0.34km -
Kim Fit Yoga & Bootcamp
2-170 Lakeshore Road West, Mississauga 0.96km -
Kim Gym
170 Lakeshore Road West, Mississauga 0.97km
-
Palette Park
615 Renshaw Court, Mississauga 0.13km -
Shawnmarr Park
Mississauga 0.36km -
Fresco Way Park
600 Canyon Street, Mississauga 0.41km
-
Cranberry Cove Free Little Library
Ben Machree Drive, Mississauga 0.87km -
Public Library "Tree" House
Mississauga 0.87km -
Port Credit Memorial Arena Pop Up Library
40 Stavebank Road N, Mississauga 1.38km
-
Neudorf Wm Don & Associates
92 Lakeshore Road East, Mississauga 1.66km -
Under Pressure Inc. Hyperbaric Oxygen Therapy
1692 Lakeshore Road West, Mississauga 1.83km -
Medical Imaging Centre
1489 Hurontario Street, Mississauga 2.41km
-
Shoppers Drug Mart
321 Lakeshore Road West, Mississauga 0.47km -
Loblaw pharmacy
250 Lakeshore Road West, Mississauga 0.56km -
Loblaws
250 Lakeshore Road West, Port Credit 0.58km
-
Credit Landing Shopping Centre
252 Lakeshore Road West, Mississauga 0.7km -
Mary Osibogun
2351 Mississauga Road, Mississauga 3.33km -
Clarkson Village Shopping Centre
1865 Lakeshore Road West, Mississauga 3.77km
-
Port Credit Royal Canadian Legion
35 Front Street North, Mississauga 1.04km -
The Old Stable Pub
114 Lakeshore Road West #1, Mississauga 1.18km -
Snug Harbour Seafood Bar and Grill
14 Stavebank Road South, Mississauga 1.46km
- 4 bath
- 4 bed
- 2500 sqft
818 Edistel Crescent, Mississauga, Ontario • L5H 1T4 • Lorne Park
- 6 bath
- 4 bed
- 3000 sqft
11A Maple Avenue North, Mississauga, Ontario • L5H 2R9 • Port Credit






















