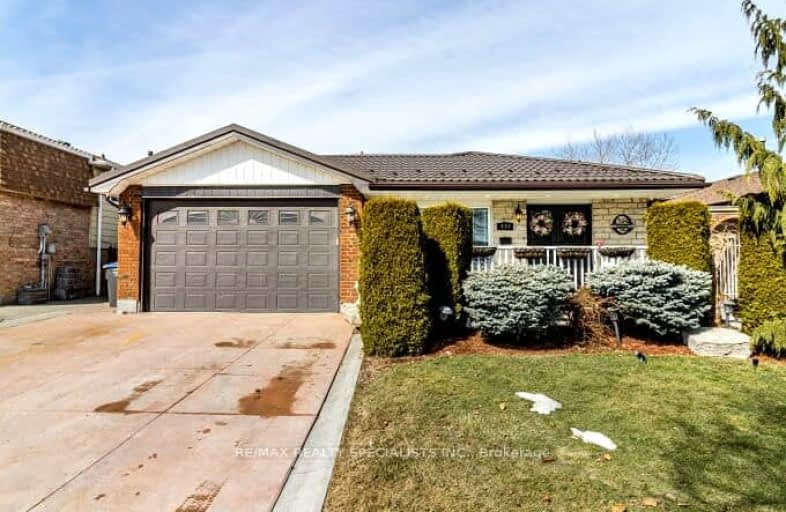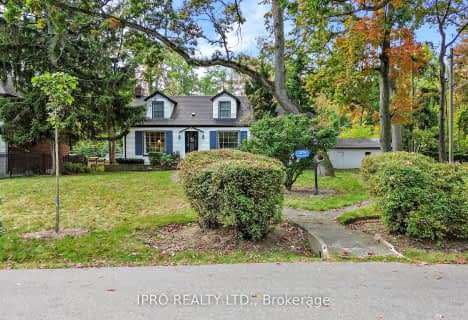Somewhat Walkable
- Some errands can be accomplished on foot.
Some Transit
- Most errands require a car.
Bikeable
- Some errands can be accomplished on bike.

Mary Fix Catholic School
Elementary: CatholicSt Philip Elementary School
Elementary: CatholicSt Jerome Separate School
Elementary: CatholicFather Daniel Zanon Elementary School
Elementary: CatholicCashmere Avenue Public School
Elementary: PublicFloradale Public School
Elementary: PublicT. L. Kennedy Secondary School
Secondary: PublicThe Woodlands Secondary School
Secondary: PublicLorne Park Secondary School
Secondary: PublicSt Martin Secondary School
Secondary: CatholicPort Credit Secondary School
Secondary: PublicFather Michael Goetz Secondary School
Secondary: Catholic-
Chuck's Roadhouse Bar And Grill
1151 Dundas Street W, Mississauga, ON L5C 1H7 1.96km -
Kelseys Original Roadhouse
3970 Grand Park Drive, Mississauga, ON L5B 4M6 2.34km -
HighZone Karaoke & Bar
720 Burnhamthorpe Road W, Unit 6-7, Mississauga, ON L5C 3G1 2.4km
-
McDonald's
3025 Clayhill Rd., Mississauga, ON L5B 4J3 0.42km -
Tim Hortons
144 Dundas St W, Mississauga, ON L5B 1H9 1.13km -
Tim Hortons
Hospital East Entrance - 100 Queensway W., Mississauga, ON L5B 1B8 1.42km
-
GoodLife Fitness
3045 Mavis Rd, Mississauga, ON L5C 1T7 0.67km -
Apex Optimal Performance
3350 Wolfedale Rd, Mississauga, ON L5C 1W4 1.7km -
Planet Fitness
1151 Dundas Street West, Mississauga, ON L5C 1C6 1.9km
-
Shoppers Drug Mart
3052 Elmcreek Road, Unit 101, Mississauga, ON L5B 0L3 0.52km -
Shoppers Drug Mart
2470 Hurontario Street, Mississauga, ON L5B 0H2 1.47km -
Shoppers Drug Mart
2470 Hurontario Street, Mississauga, ON L5B 1N4 1.47km
-
Bombary to Go
Dundas St W, Mississauga, ON 2.13km -
McDonald's
3025 Clayhill Rd., Mississauga, ON L5B 4J3 0.42km -
San Francesco Foods
3045 Clayhill Road, Mississauga, ON L5B 4L2 0.48km
-
Newin Centre
2580 Shepard Avenue, Mississauga, ON L5A 4K3 1.69km -
Westdale Mall Shopping Centre
1151 Dundas Street W, Mississauga, ON L5C 1C6 1.98km -
Iona Square
1585 Mississauga Valley Boulevard, Mississauga, ON L5A 3W9 2.73km
-
Healthy Planet Mississauga West
3029 Clayhill Road, Mississauga, ON L5B 4L2 0.5km -
Real Canadian Superstore
3045 Mavis Road, Mississauga, ON L5C 1T7 0.66km -
Kabul Farms
255 Dundas Street W, Mississauga, ON L5B 3B2 0.84km
-
LCBO
3020 Elmcreek Road, Mississauga, ON L5B 4M3 0.47km -
Dial a Bottle
3000 Hurontario Street, Mississauga, ON L5B 4M4 1.6km -
LCBO
25 Hillcrest Avenue, Mississauga, ON L5B 1R1 1.7km
-
Canadian Tire Gas+
3020 Mavis Road, Mississauga, ON L5C 1T8 0.69km -
Saudi’s Locks
Mississauga, ON L5B 3X7 1.55km -
Denny's Touchfree Car Wash Full Service
3436 Mavis Road, Mississauga, ON L5C 1T8 1.72km
-
Cineplex Odeon Corporation
100 City Centre Drive, Mississauga, ON L5B 2C9 2.95km -
Cineplex Cinemas Mississauga
309 Rathburn Road W, Mississauga, ON L5B 4C1 3.3km -
Central Parkway Cinema
377 Burnhamthorpe Road E, Central Parkway Mall, Mississauga, ON L5A 3Y1 3.75km
-
Cooksville Branch Library
3024 Hurontario Street, Mississauga, ON L5B 4M4 1.57km -
Woodlands Branch Library
3255 Erindale Station Road, Mississauga, ON L5C 1L6 2.02km -
Central Library
301 Burnhamthorpe Road W, Mississauga, ON L5B 3Y3 2.58km
-
Pinewood Medical Centre
1471 Hurontario Street, Mississauga, ON L5G 3H5 2.56km -
Fusion Hair Therapy
33 City Centre Drive, Suite 680, Mississauga, ON L5B 2N5 3.18km -
The Credit Valley Hospital
2200 Eglinton Avenue W, Mississauga, ON L5M 2N1 6.35km
-
Gordon Lummiss Park
246 Paisley Blvd W, Mississauga ON L5B 3B4 0.73km -
Erindale Park
1695 Dundas St W (btw Mississauga Rd. & Credit Woodlands), Mississauga ON L5C 1E3 2.02km -
Mississauga Valley Park
1275 Mississauga Valley Blvd, Mississauga ON L5A 3R8 3.02km
-
RBC Royal Bank
2 Dundas St W (Hurontario St), Mississauga ON L5B 1H3 1.52km -
CIBC
5 Dundas St E (at Hurontario St.), Mississauga ON L5A 1V9 1.61km -
Scotiabank
3295 Kirwin Ave, Mississauga ON L5A 4K9 1.79km
- 4 bath
- 4 bed
- 2500 sqft
552 Farwell Crescent, Mississauga, Ontario • L5R 2A6 • Hurontario
- 3 bath
- 4 bed
- 1500 sqft
2558 Palisander Avenue, Mississauga, Ontario • L5B 2L2 • Cooksville
- 4 bath
- 3 bed
- 1500 sqft
3411 Enniskillen Circle, Mississauga, Ontario • L5C 2M9 • Erindale
- 4 bath
- 4 bed
- 2500 sqft
588 Fairview Road West, Mississauga, Ontario • L5B 3X3 • Fairview
- 4 bath
- 4 bed
- 2000 sqft
569 Claymeadow Avenue, Mississauga, Ontario • L5B 4H9 • Cooksville
- 3 bath
- 4 bed
- 1500 sqft
3211 Credit Heights Drive, Mississauga, Ontario • L5C 2L6 • Erindale




















