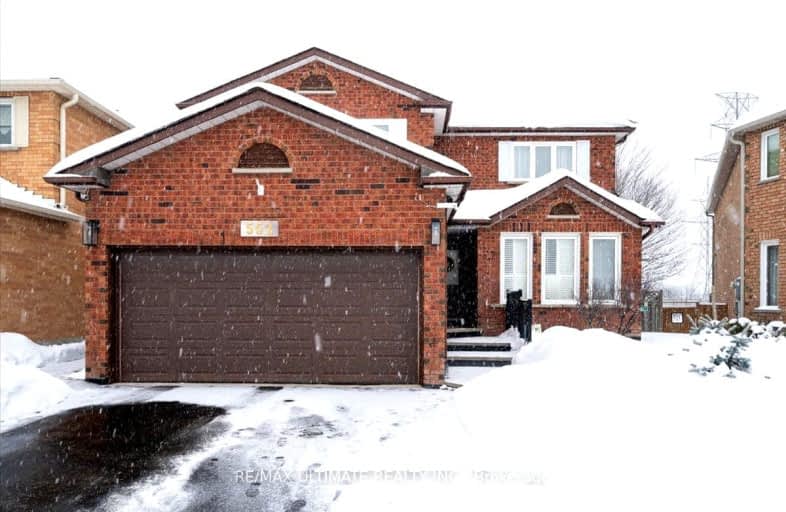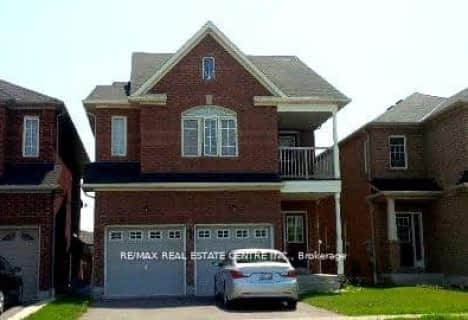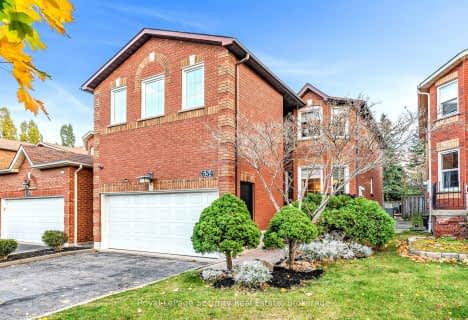
St Bernadette Elementary School
Elementary: CatholicCorpus Christi School
Elementary: CatholicSt Hilary Elementary School
Elementary: CatholicSt Matthew Separate School
Elementary: CatholicHuntington Ridge Public School
Elementary: PublicFairwind Senior Public School
Elementary: PublicT. L. Kennedy Secondary School
Secondary: PublicThe Woodlands Secondary School
Secondary: PublicFather Michael Goetz Secondary School
Secondary: CatholicSt Joseph Secondary School
Secondary: CatholicRick Hansen Secondary School
Secondary: PublicSt Francis Xavier Secondary School
Secondary: Catholic-
Staghorn Woods Park
855 Ceremonial Dr, Mississauga ON 2.05km -
Richard Jones Park
181 Whitchurch Mews, Mississauga ON 3.49km -
Manor Hill Park
Ontario 4.67km
-
ICICI Bank Canada
4020 Confederation Pky, Mississauga ON L5B 0J6 1.22km -
TD Bank Financial Group
728 Bristol Rd W (at Mavis Rd.), Mississauga ON L5R 4A3 1.94km -
TD Bank Financial Group
1177 Central Pky W (at Golden Square), Mississauga ON L5C 4P3 2.54km
- 4 bath
- 4 bed
- 2000 sqft
4135 Independence Avenue, Mississauga, Ontario • L4Z 2T5 • Rathwood
- 5 bath
- 4 bed
- 3000 sqft
178 Bristol Road East, Mississauga, Ontario • L4Z 3V5 • Hurontario
- 4 bath
- 4 bed
- 2500 sqft
588 Fairview Road West, Mississauga, Ontario • L5B 3X3 • Fairview
- 4 bath
- 4 bed
- 2000 sqft
569 Claymeadow Avenue, Mississauga, Ontario • L5B 4H9 • Cooksville
- 4 bath
- 4 bed
- 2000 sqft
5254 Astwell Avenue, Mississauga, Ontario • L5R 3H8 • Hurontario
- 4 bath
- 5 bed
- 3000 sqft
5168 Hidden Valley Court, Mississauga, Ontario • L5M 3P1 • East Credit




















