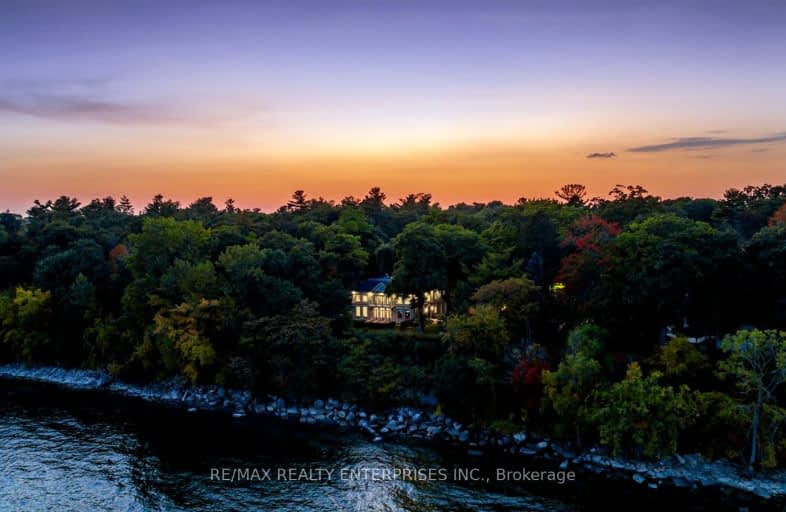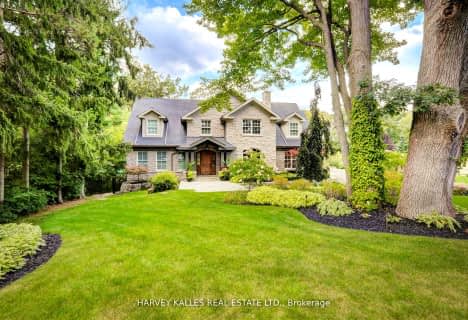Car-Dependent
- Almost all errands require a car.
Some Transit
- Most errands require a car.
Bikeable
- Some errands can be accomplished on bike.

Owenwood Public School
Elementary: PublicKenollie Public School
Elementary: PublicRiverside Public School
Elementary: PublicGreen Glade Senior Public School
Elementary: PublicTecumseh Public School
Elementary: PublicSt Luke Catholic Elementary School
Elementary: CatholicClarkson Secondary School
Secondary: PublicIona Secondary School
Secondary: CatholicLorne Park Secondary School
Secondary: PublicSt Martin Secondary School
Secondary: CatholicPort Credit Secondary School
Secondary: PublicCawthra Park Secondary School
Secondary: Public-
Ombretta Cucina +Vino
121 Lakeshore Road W, Mississauga, ON L5H 2E3 2.27km -
Port Credit Royal Canadian Legion
35 Front Street North, Mississauga, ON L5H 2E1 2.3km -
Clarkson Pump & Patio
1744 Lakeshore Road W, Mississauga, ON L5J 1J5 2.42km
-
Le Delice Pastry Shop
1150 Lorne Park Road, Mississauga, ON L5H 3A5 1.18km -
The Daly Grind Café and Coworking Space
1680 Lakeshore Road W, Unit 1, Mississauga, ON L5J 1J5 2.16km -
Starbucks
111 Lakeshore Road W, Mississauga, ON L5H 1E9 2.33km
-
Shoppers Drug Mart
321 Lakeshore Rd W, Mississauga, ON L5H 1G9 1.47km -
Loblaws
250 Lakeshore Road W, Mississauga, ON L5H 1G6 1.78km -
Hooper's Pharmacy
88 Lakeshore Road East, Mississauga, ON L5G 1E1 2.75km
-
Jay's Pizza & Subs
1107 Lorne Park Road, Unit 5, Mississauga, ON L5H 3A3 0.9km -
Lily's Pizza & Pasta
1107 Lorne Park Road, Unit 5, Mississauga, ON L5H 3A1 0.9km -
Athan's Kitchen
1096 Lorne Park Road, Mississauga, ON L5H 3A3 0.93km
-
Sheridan Centre
2225 Erin Mills Pky, Mississauga, ON L5K 1T9 4.34km -
Westdale Mall Shopping Centre
1151 Dundas Street W, Mississauga, ON L5C 1C6 4.67km -
Newin Centre
2580 Shepard Avenue, Mississauga, ON L5A 4K3 5.58km
-
Battaglias Marketplace
1150 Lorne Park Road, Mississauga, ON L5H 3A5 1.22km -
Bulk Barn
254 Lakeshore Road West, Mississauga, ON L5H 2P1 1.77km -
Loblaws
250 Lakeshore Road W, Mississauga, ON L5H 1G6 1.78km
-
LCBO
200 Lakeshore Road E, Mississauga, ON L5G 1G3 3.4km -
The Beer Store
420 Lakeshore Rd E, Mississauga, ON L5G 1H5 4.36km -
LCBO
3020 Elmcreek Road, Mississauga, ON L5B 4M3 4.77km
-
Peel Chrysler Fiat
212 Lakeshore Road W, Mississauga, ON L5H 1G6 1.87km -
Mississauga Auto Centre
1800 Lakeshore Rd W, Mississauga, ON L5J 1J7 2.52km -
Pioneer Petroleums
150 Lakeshore Road E, Mississauga, ON L5G 1E9 3.17km
-
Cineplex - Winston Churchill VIP
2081 Winston Park Drive, Oakville, ON L6H 6P5 6.1km -
Cineplex Odeon Corporation
100 City Centre Drive, Mississauga, ON L5B 2C9 7.46km -
Five Drive-In Theatre
2332 Ninth Line, Oakville, ON L6H 7G9 7.76km
-
Lorne Park Library
1474 Truscott Drive, Mississauga, ON L5J 1Z2 2.19km -
Clarkson Community Centre
2475 Truscott Drive, Mississauga, ON L5J 2B3 4.55km -
Woodlands Branch Library
3255 Erindale Station Road, Mississauga, ON L5C 1L6 5.24km
-
Pinewood Medical Centre
1471 Hurontario Street, Mississauga, ON L5G 3H5 3.75km -
Fusion Hair Therapy
33 City Centre Drive, Suite 680, Mississauga, ON L5B 2N5 7.69km -
Mississauga Long Term Care Facility
26 Peter Street N, Mississauga, ON L5H 2G7 2.19km
-
Erindale Park
1695 Dundas St W (btw Mississauga Rd. & Credit Woodlands), Mississauga ON L5C 1E3 4.34km -
Sawmill Creek
Sawmill Valley & Burnhamthorpe, Mississauga ON 6.63km -
Mississauga Valley Park
1275 Mississauga Valley Blvd, Mississauga ON L5A 3R8 7.32km
-
RBC Royal Bank
1730 Lakeshore Rd W (Lakeshore), Mississauga ON L5J 1J5 2.37km -
TD Bank Financial Group
1052 Southdown Rd (Lakeshore Rd West), Mississauga ON L5J 2Y8 3.32km -
RBC Royal Bank
2 Dundas St W (Hurontario St), Mississauga ON L5B 1H3 5.54km
- 7 bath
- 5 bed
- 5000 sqft
1199 Tecumseh Park Crescent, Mississauga, Ontario • L5H 2W8 • Lorne Park








