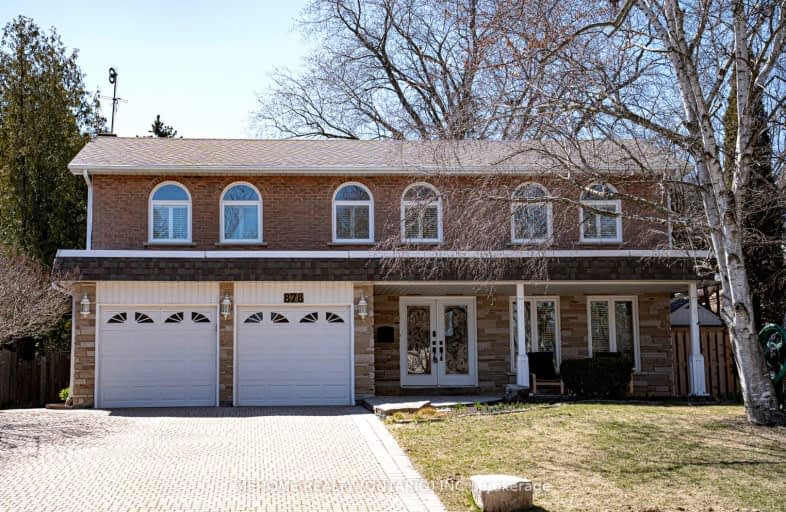
Car-Dependent
- Almost all errands require a car.
Some Transit
- Most errands require a car.
Somewhat Bikeable
- Most errands require a car.

Owenwood Public School
Elementary: PublicClarkson Public School
Elementary: PublicLorne Park Public School
Elementary: PublicGreen Glade Senior Public School
Elementary: PublicSt Christopher School
Elementary: CatholicWhiteoaks Public School
Elementary: PublicClarkson Secondary School
Secondary: PublicIona Secondary School
Secondary: CatholicThe Woodlands Secondary School
Secondary: PublicLorne Park Secondary School
Secondary: PublicSt Martin Secondary School
Secondary: CatholicPort Credit Secondary School
Secondary: Public-
Clarkson Pump & Patio
1744 Lakeshore Road W, Mississauga, ON L5J 1J5 0.94km -
Solstice Restaurant & Wine Bar
1801 Lakeshore Road W, Mississauga, ON L5J 1J6 1.1km -
Mama Rosa Restaurant and Bar
1852 Lakeshore Road W, Mississauga, ON L5J 1J7 1.37km
-
The Daly Grind Café and Coworking Space
1680 Lakeshore Road W, Unit 1, Mississauga, ON L5J 1J5 0.7km -
Mango Sticky Rice
1727 Lakeshore Road W, Mississauga, ON L5J 1J4 0.88km -
Le Delice Pastry Shop
1150 Lorne Park Road, Mississauga, ON L5H 3A5 1.16km
-
Shoppers Drug Mart
321 Lakeshore Rd W, Mississauga, ON L5H 1G9 2.96km -
Loblaws
250 Lakeshore Road W, Mississauga, ON L5H 1G6 3.28km -
Shopper's Drug Mart
2225 Erin Mills Parkway, Mississauga, ON L5K 1T9 3.5km
-
DQ Grill & Chill Restaurant
1641 Lakeshore Rd, Mississauga, ON L5J 1J4 0.69km -
The Daly Grind Café and Coworking Space
1680 Lakeshore Road W, Unit 1, Mississauga, ON L5J 1J5 0.7km -
Domino's Pizza
1684 Lakeshore Road W, Unit 23, Mississauga, ON L5J 1J5 0.72km
-
Sheridan Centre
2225 Erin Mills Pky, Mississauga, ON L5K 1T9 3.49km -
Oakville Entertainment Centrum
2075 Winston Park Drive, Oakville, ON L6H 6P5 4.64km -
Westdale Mall Shopping Centre
1151 Dundas Street W, Mississauga, ON L5C 1C6 4.9km
-
Battaglias Marketplace
1150 Lorne Park Road, Mississauga, ON L5H 3A5 1.16km -
M&M Food Market
1900 Lakeshore Road W, Mississauga, ON L5J 1J7 1.35km -
Metro
910 Southdown Road, Mississauga, ON L5J 2Y4 1.98km
-
LCBO
200 Lakeshore Road E, Mississauga, ON L5G 1G3 4.92km -
LCBO
2458 Dundas Street W, Mississauga, ON L5K 1R8 5.05km -
LCBO
3020 Elmcreek Road, Mississauga, ON L5B 4M3 5.48km
-
Mississauga Auto Centre
1800 Lakeshore Rd W, Mississauga, ON L5J 1J7 1.03km -
Canadian Tire Gas+ - MIS - Southdown
1212 Southdown Road, Mississauga, ON L5J 2Z2 1.99km -
Petro-Canada
1405 Southdown Rd, Mississauga, ON L5J 2Y9 2.23km
-
Cineplex - Winston Churchill VIP
2081 Winston Park Drive, Oakville, ON L6H 6P5 4.75km -
Five Drive-In Theatre
2332 Ninth Line, Oakville, ON L6H 7G9 6.45km -
Cineplex Odeon Corporation
100 City Centre Drive, Mississauga, ON L5B 2C9 8.24km
-
Lorne Park Library
1474 Truscott Drive, Mississauga, ON L5J 1Z2 1.67km -
Clarkson Community Centre
2475 Truscott Drive, Mississauga, ON L5J 2B3 3.15km -
Woodlands Branch Library
3255 Erindale Station Road, Mississauga, ON L5C 1L6 5.51km
-
Pinewood Medical Centre
1471 Hurontario Street, Mississauga, ON L5G 3H5 5.12km -
The Credit Valley Hospital
2200 Eglinton Avenue W, Mississauga, ON L5M 2N1 8.43km -
Fusion Hair Therapy
33 City Centre Drive, Suite 680, Mississauga, ON L5B 2N5 8.48km
-
Jack Darling Memorial Park
1180 Lakeshore Rd W, Mississauga ON L5H 1J4 0.86km -
Lakefront Promenade Park
at Lakefront Promenade, Mississauga ON L5G 1N3 6.57km -
Bayshire Woods Park
1359 Bayshire Dr, Oakville ON L6H 6C7 7.14km
-
RBC Royal Bank
1730 Lakeshore Rd W (Lakeshore), Mississauga ON L5J 1J5 0.88km -
Scotiabank
3295 Kirwin Ave, Mississauga ON L5A 4K9 7km -
TD Bank Financial Group
2517 Prince Michael Dr, Oakville ON L6H 0E9 8.08km
- 4 bath
- 4 bed
- 2500 sqft
1404 Tecumseh Park Drive, Mississauga, Ontario • L5H 2W6 • Lorne Park
- 4 bath
- 4 bed
- 2000 sqft
1035 Lorne Park Road, Mississauga, Ontario • L5H 2Z9 • Lorne Park
- 4 bath
- 4 bed
- 2500 sqft
818 Edistel Crescent, Mississauga, Ontario • L5H 1T4 • Lorne Park
- 4 bath
- 4 bed
- 2500 sqft
1076 Red Pine Crescent, Mississauga, Ontario • L5H 4C8 • Lorne Park
- 6 bath
- 4 bed
- 3000 sqft
11A Maple Avenue North, Mississauga, Ontario • L5H 2R9 • Port Credit













