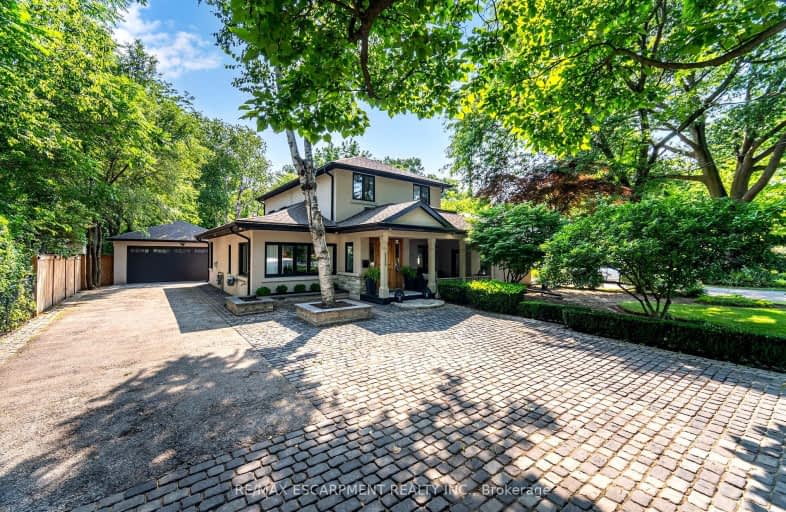Somewhat Walkable
- Some errands can be accomplished on foot.
Good Transit
- Some errands can be accomplished by public transportation.
Bikeable
- Some errands can be accomplished on bike.

Queen Elizabeth Senior Public School
Elementary: PublicSt Catherine of Siena School
Elementary: CatholicSt Timothy School
Elementary: CatholicCamilla Road Senior Public School
Elementary: PublicFloradale Public School
Elementary: PublicCorsair Public School
Elementary: PublicSt Paul Secondary School
Secondary: CatholicT. L. Kennedy Secondary School
Secondary: PublicSt Martin Secondary School
Secondary: CatholicPort Credit Secondary School
Secondary: PublicCawthra Park Secondary School
Secondary: PublicFather Michael Goetz Secondary School
Secondary: Catholic-
Mama Rosa
589 North Service Road, Mississauga, ON L5A 1B2 1.99km -
Port Credit Royal Canadian Legion
35 Front Street North, Mississauga, ON L5H 2E1 2.33km -
The Brogue Inn
136 Lakeshore Road East, Mississauga, ON L5G 1E6 2.44km
-
Starbucks
2100 Hurontario Street, Mississauga, ON L5B 1M9 0.17km -
Tim Hortons
Hospital East Entrance - 100 Queensway W., Mississauga, ON L5B 1B8 0.35km -
Tim Hortons
2325 Hurontario St., Mississauga, ON L5A 4C7 0.63km
-
One Health Clubs
2021 Cliff Road, Mississauga, ON L5A 3N8 1.34km -
GoodLife Fitness
3045 Mavis Rd, Mississauga, ON L5C 1T7 2.34km -
Fitness by the Lake
160 Lakeshore Road E, Mississauga, ON L5G 1G1 2.4km
-
Medical Building Pharmacy
21 Queensway W, Mississauga, ON L5B 1B6 0.56km -
Shoppers Drug Mart
2470 Hurontario Street, Mississauga, ON L5B 0H2 1.05km -
Shoppers Drug Mart
2470 Hurontario Street, Mississauga, ON L5B 1N4 1.05km
-
Subway
Rabba Fine Foods, 2100 Hurontario Street, Mississauga, ON L5B 1M9 0.18km -
Druxy's Famous Deli
15 Bronte College Court, Trillium Health Centre, Mississauga, ON L5B 0E7 0.33km -
Olivia's Deli & Convenience
2076 Sherobee Road, Suite 2, Mississauga, ON L5A 1A3 0.35km
-
Newin Centre
2580 Shepard Avenue, Mississauga, ON L5A 4K3 1.42km -
Iona Square
1585 Mississauga Valley Boulevard, Mississauga, ON L5A 3W9 3.03km -
Applewood Plaza
1077 N Service Rd, Applewood, ON L4Y 1A6 3.25km
-
Rabba Fine Foods
2100 Hurontario Street, Mississauga, ON L5B 1M8 0.17km -
Rabba Fine Foods
2325 Hurontario Street, Mississauga, ON L5A 4C7 0.67km -
FreshCo
2500 Hurontario Street, Mississauga, ON L5B 1N4 1.21km
-
Dial a Bottle
3000 Hurontario Street, Mississauga, ON L5B 4M4 1.63km -
LCBO
25 Hillcrest Avenue, Mississauga, ON L5B 1R1 1.97km -
LCBO
3020 Elmcreek Road, Mississauga, ON L5B 4M3 2.14km
-
Saudi’s Locks
Mississauga, ON L5B 3X7 1.61km -
Ready Honda
230 Dundas St E, Mississauga, ON L5A 1W9 1.76km -
Cooksville Hyundai
225B Dundas Street E, Mississauga, ON L5A 1W9 1.8km
-
Cineplex Odeon Corporation
100 City Centre Drive, Mississauga, ON L5B 2C9 3.74km -
Central Parkway Cinema
377 Burnhamthorpe Road E, Central Parkway Mall, Mississauga, ON L5A 3Y1 3.92km -
Cinéstarz
377 Burnhamthorpe Road E, Mississauga, ON L4Z 1C7 4.08km
-
Cooksville Branch Library
3024 Hurontario Street, Mississauga, ON L5B 4M4 1.56km -
Mississauga Valley Community Centre & Library
1275 Mississauga Valley Boulevard, Mississauga, ON L5A 3R8 3.42km -
Lakeview Branch Library
1110 Atwater Avenue, Mississauga, ON L5E 1M9 3.68km
-
Pinewood Medical Centre
1471 Hurontario Street, Mississauga, ON L5G 3H5 1.03km -
Fusion Hair Therapy
33 City Centre Drive, Suite 680, Mississauga, ON L5B 2N5 3.91km -
Trillium Health Centre - Toronto West Site
150 Sherway Drive, Toronto, ON M9C 1A4 5.56km
-
Gordon Lummiss Park
246 Paisley Blvd W, Mississauga ON L5B 3B4 1.01km -
Adamson Estate
850 Enola Ave, Mississauga ON L5G 4B2 3.08km -
Mississauga Valley Park
1275 Mississauga Valley Blvd, Mississauga ON L5A 3R8 3.2km
-
RBC Royal Bank
2 Dundas St W (Hurontario St), Mississauga ON L5B 1H3 1.45km -
CIBC
5 Dundas St E (at Hurontario St.), Mississauga ON L5A 1V9 1.54km -
Scotiabank
3295 Kirwin Ave, Mississauga ON L5A 4K9 1.97km
- 4 bath
- 4 bed
- 2500 sqft
818 Edistel Crescent, Mississauga, Ontario • L5H 1T4 • Lorne Park
- 6 bath
- 4 bed
- 3000 sqft
11A Maple Avenue North, Mississauga, Ontario • L5H 2R9 • Port Credit






















