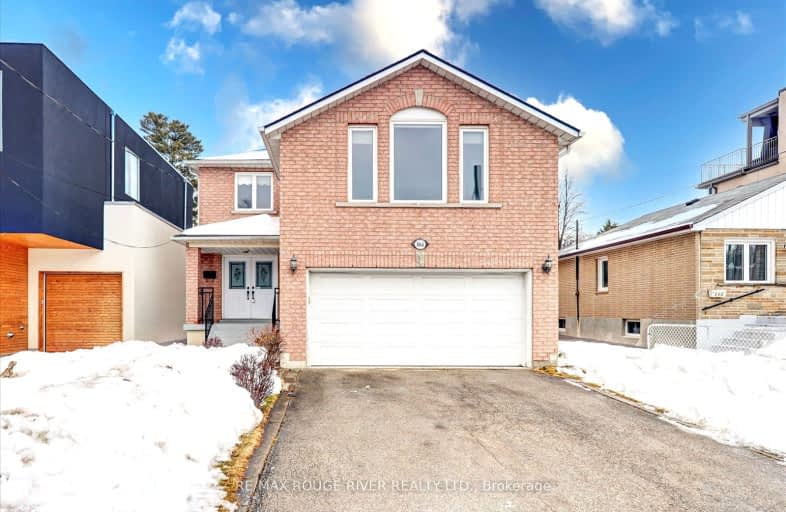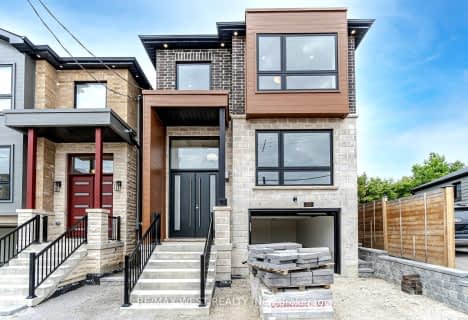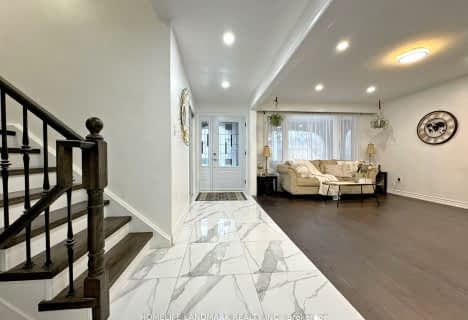Car-Dependent
- Most errands require a car.
42
/100
Some Transit
- Most errands require a car.
38
/100
Somewhat Bikeable
- Most errands require a car.
49
/100

Westacres Public School
Elementary: Public
1.10 km
St Dominic Separate School
Elementary: Catholic
1.11 km
St Edmund Separate School
Elementary: Catholic
1.79 km
Queen of Heaven School
Elementary: Catholic
0.80 km
Janet I. McDougald Public School
Elementary: Public
1.16 km
Allan A Martin Senior Public School
Elementary: Public
0.44 km
Peel Alternative South
Secondary: Public
0.47 km
Peel Alternative South ISR
Secondary: Public
0.47 km
St Paul Secondary School
Secondary: Catholic
0.65 km
Gordon Graydon Memorial Secondary School
Secondary: Public
0.41 km
Port Credit Secondary School
Secondary: Public
2.47 km
Cawthra Park Secondary School
Secondary: Public
0.71 km
-
Cherry Hill Park
Flagship Dr (Flagship & Rymal), Mississauga ON 3.23km -
Richard Jones Park
181 Whitchurch Mews, Mississauga ON 3.41km -
J. J. Plaus Park
50 Stavebank Rd S, Mississauga ON 3.68km
-
Scotiabank
79 Browns Line, Toronto ON 3.1km -
BMO Bank of Montreal
863 Browns Line (Evans Avenue), Etobicoke ON M8W 3V7 3.79km -
CIBC
1 City Centre Dr (at Robert Speck Pkwy.), Mississauga ON L5B 1M2 5.45km












