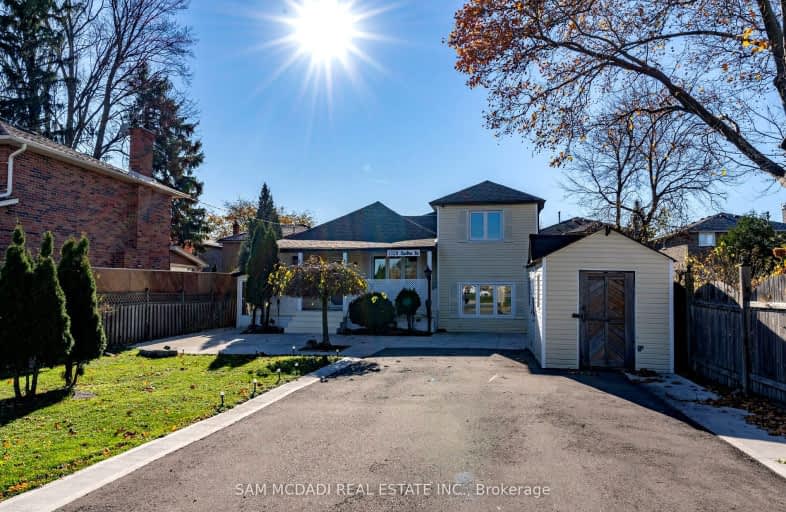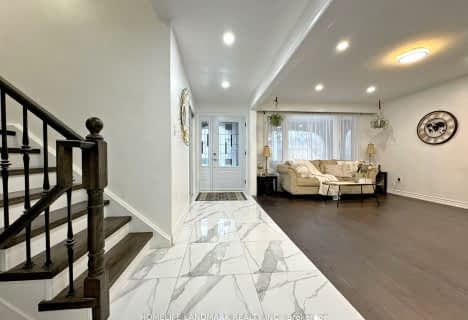Car-Dependent
- Almost all errands require a car.
Some Transit
- Most errands require a car.
Bikeable
- Some errands can be accomplished on bike.

St. James Catholic Global Learning Centr
Elementary: CatholicSt Dominic Separate School
Elementary: CatholicQueen of Heaven School
Elementary: CatholicMineola Public School
Elementary: PublicJanet I. McDougald Public School
Elementary: PublicAllan A Martin Senior Public School
Elementary: PublicPeel Alternative South
Secondary: PublicPeel Alternative South ISR
Secondary: PublicSt Paul Secondary School
Secondary: CatholicGordon Graydon Memorial Secondary School
Secondary: PublicPort Credit Secondary School
Secondary: PublicCawthra Park Secondary School
Secondary: Public-
La Casa Cafe and Lounge
714 Lakeshore Road E, Mississauga, ON L5G 1J6 1.03km -
Mama Rosa
589 North Service Road, Mississauga, ON L5A 1B2 1.07km -
Thyme Ristorante
347 Lakeshore Road E, Unit 2 & 3, Mississauga, ON L5G 1H6 1.41km
-
La Casa Cafe and Lounge
714 Lakeshore Road E, Mississauga, ON L5G 1J6 1.03km -
Coffee Culture Cafe & Eatery
515 Lakeshore Road E, Unit 101, Mississauga, ON L5G 1H9 1.09km -
Tim Horton's
910 Lakeshore Road E, Mississauga, ON L5E 1E1 1.21km
-
Port Credit Athletics
579 Lakeshore Road E, Mississauga, ON L5G 1H9 0.91km -
Xcel Fitness
579 Lakeshore Road E, Mississauga, ON L5G 1H9 0.97km -
One Health Clubs
2021 Cliff Road, Mississauga, ON L5A 3N8 1.27km
-
Shoppers Drug Mart
579 Lakeshore Rd E, Mississauga, ON L5G 1H9 0.98km -
Marcos Pharmacy
374 Lakeshore Road E, Mississauga, ON L5G 1.36km -
Village Pharmacy
225 Lakeshore Rd E, Mississauga, ON L5G 1G6 1.89km
-
McDonald's
601 Lakeshore Road E, Cavenshore Shopping Centre, Mississauga, ON L5G 1H9 0.96km -
Pizza Pizza
707 Lakeshore Road E, Mississauga, ON L5G 1J7 0.97km -
The Golden Pheasant
733 Lakeshore Road E, Mississauga, ON L5G 1J7 0.98km
-
Applewood Plaza
1077 N Service Rd, Applewood, ON L4Y 1A6 1.66km -
Dixie Outlet Mall
1250 South Service Road, Mississauga, ON L5E 1V4 2.01km -
Mississauga Chinese Centre
888 Dundas Street E, Mississauga, ON L4Y 4G6 2.98km
-
Rincon De Espana
550 Lakeshore Road E, Mississauga, ON L5G 1J3 1.11km -
Longos
1125 N Service Road, Mississauga, ON L4Y 1A6 1.88km -
Chris & Stacey's No Frills
1250 South Service Road, Mississauga, ON L5E 1V4 1.99km
-
The Beer Store
420 Lakeshore Rd E, Mississauga, ON L5G 1H5 1.32km -
LCBO
200 Lakeshore Road E, Mississauga, ON L5G 1G3 2.02km -
LCBO
3730 Lake Shore Boulevard W, Toronto, ON M8W 1N6 3.48km
-
Lakeshore Auto Clinic
456 Lakeshore Road E, Mississauga, ON L5G 1J1 1.25km -
Pioneer Petroleums
150 Lakeshore Road E, Mississauga, ON L5G 1E9 2.22km -
Shell Gas Station
354 Dundas Street E, Mississauga, ON L5A 1X2 2.87km
-
Cinéstarz
377 Burnhamthorpe Road E, Mississauga, ON L4Z 1C7 5.08km -
Central Parkway Cinema
377 Burnhamthorpe Road E, Central Parkway Mall, Mississauga, ON L5A 3Y1 4.96km -
Cineplex Odeon Corporation
100 City Centre Drive, Mississauga, ON L5B 2C9 5.44km
-
Lakeview Branch Library
1110 Atwater Avenue, Mississauga, ON L5E 1M9 1.31km -
Cooksville Branch Library
3024 Hurontario Street, Mississauga, ON L5B 4M4 3.39km -
Alderwood Library
2 Orianna Drive, Toronto, ON M8W 4Y1 3.7km
-
Pinewood Medical Centre
1471 Hurontario Street, Mississauga, ON L5G 3H5 1.92km -
Trillium Health Centre - Toronto West Site
150 Sherway Drive, Toronto, ON M9C 1A4 3.87km -
Queensway Care Centre
150 Sherway Drive, Etobicoke, ON M9C 1A4 3.87km
-
Adamson Estate
850 Enola Ave, Mississauga ON L5G 4B2 1.6km -
Marie Curtis Park
40 2nd St, Etobicoke ON M8V 2X3 2.94km -
Len Ford Park
295 Lake Prom, Toronto ON 3.73km
-
Scotiabank
3295 Kirwin Ave, Mississauga ON L5A 4K9 3.7km -
TD Bank Financial Group
689 Evans Ave, Etobicoke ON M9C 1A2 3.95km -
RBC Royal Bank
1530 Dundas St E, Mississauga ON L4X 1L4 4.07km
- 3 bath
- 4 bed
- 2000 sqft
321 Lara Woods, Mississauga, Ontario • L5A 3B1 • Mississauga Valleys















