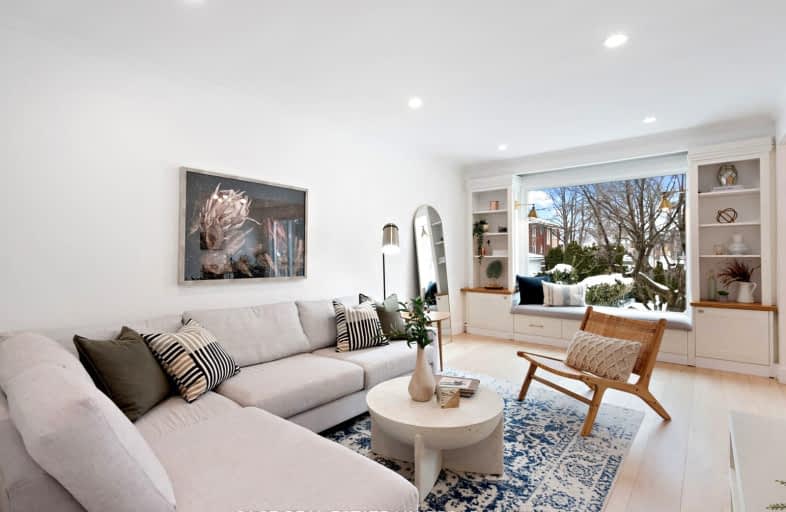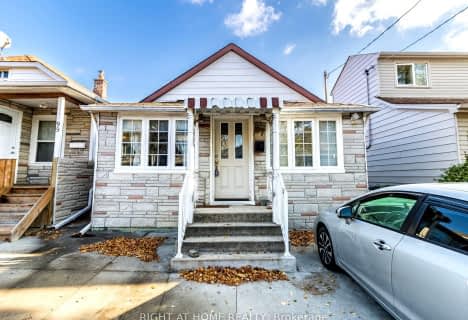
3D Walkthrough
Very Walkable
- Most errands can be accomplished on foot.
82
/100
Good Transit
- Some errands can be accomplished by public transportation.
68
/100
Bikeable
- Some errands can be accomplished on bike.
57
/100

École intermédiaire École élémentaire Micheline-Saint-Cyr
Elementary: Public
0.77 km
St Josaphat Catholic School
Elementary: Catholic
0.77 km
Lanor Junior Middle School
Elementary: Public
1.42 km
Christ the King Catholic School
Elementary: Catholic
0.76 km
Sir Adam Beck Junior School
Elementary: Public
0.58 km
James S Bell Junior Middle School
Elementary: Public
1.34 km
Peel Alternative South
Secondary: Public
2.43 km
Peel Alternative South ISR
Secondary: Public
2.43 km
St Paul Secondary School
Secondary: Catholic
2.94 km
Lakeshore Collegiate Institute
Secondary: Public
2.25 km
Gordon Graydon Memorial Secondary School
Secondary: Public
2.41 km
Father John Redmond Catholic Secondary School
Secondary: Catholic
2.42 km
-
Prince of Wales Park
Toronto ON 3.76km -
Loggia Condominiums
1040 the Queensway (at Islington Ave.), Etobicoke ON M8Z 0A7 3.82km -
Cherry Hill Park
Flagship Dr (Flagship & Rymal), Mississauga ON 4.65km
-
BMO Bank of Montreal
863 Browns Line (Evans Avenue), Etobicoke ON M8W 3V7 1.54km -
TD Bank Financial Group
1315 the Queensway (Kipling), Etobicoke ON M8Z 1S8 3.07km -
TD Bank Financial Group
2472 Lake Shore Blvd W (Allen Ave), Etobicoke ON M8V 1C9 4.87km




