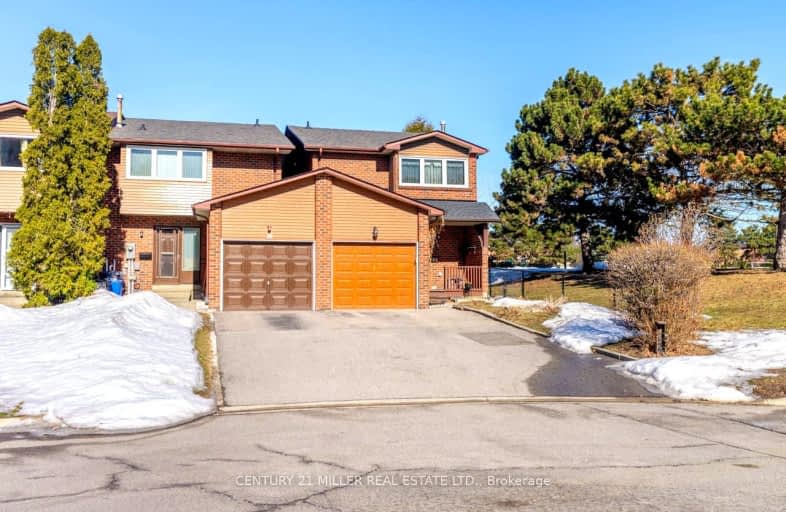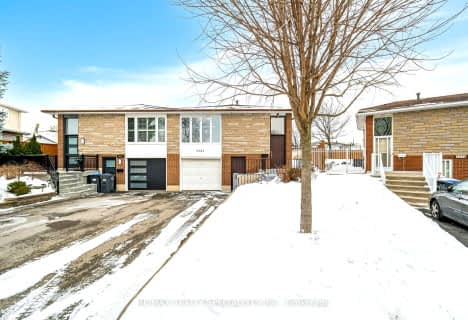Very Walkable
- Most errands can be accomplished on foot.
Good Transit
- Some errands can be accomplished by public transportation.
Somewhat Bikeable
- Most errands require a car.

Silver Creek Public School
Elementary: PublicSt. Teresa of Calcutta Catholic Elementary School
Elementary: CatholicDixie Public School
Elementary: PublicClifton Public School
Elementary: PublicSt Thomas More School
Elementary: CatholicTomken Road Senior Public School
Elementary: PublicPeel Alternative South
Secondary: PublicPeel Alternative South ISR
Secondary: PublicGordon Graydon Memorial Secondary School
Secondary: PublicJohn Cabot Catholic Secondary School
Secondary: CatholicApplewood Heights Secondary School
Secondary: PublicGlenforest Secondary School
Secondary: Public-
McKenzie Park
575 Mississauga Valley Blvd, Mississauga ON 1.39km -
Mississauga Valley Park
1275 Mississauga Valley Blvd, Mississauga ON L5A 3R8 2.23km -
Marie Curtis Park
40 2nd St, Etobicoke ON M8V 2X3 4.39km
-
Scotiabank
3295 Kirwin Ave, Mississauga ON L5A 4K9 2.6km -
TD Bank Financial Group
100 City Centre Dr (in Square One Shopping Centre), Mississauga ON L5B 2C9 3.62km -
Banque Nationale du Canada
350 Burnhamthorpe Rd W (Confederation), Mississauga ON L5B 3J1 4.08km











