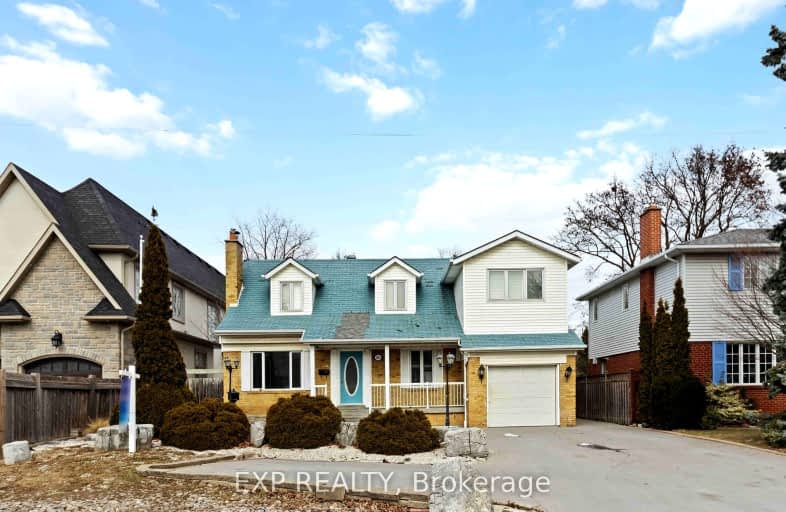Very Walkable
- Most errands can be accomplished on foot.
Some Transit
- Most errands require a car.
Bikeable
- Some errands can be accomplished on bike.

Westacres Public School
Elementary: PublicSt Dominic Separate School
Elementary: CatholicSt Edmund Separate School
Elementary: CatholicQueen of Heaven School
Elementary: CatholicMunden Park Public School
Elementary: PublicAllan A Martin Senior Public School
Elementary: PublicPeel Alternative South
Secondary: PublicPeel Alternative South ISR
Secondary: PublicSt Paul Secondary School
Secondary: CatholicGordon Graydon Memorial Secondary School
Secondary: PublicPort Credit Secondary School
Secondary: PublicCawthra Park Secondary School
Secondary: Public-
Marie Curtis Park
40 2nd St, Etobicoke ON M8V 2X3 2.8km -
Brentwood Park
496 Karen Pk Cres, Mississauga ON 3.42km -
Floradale Park
Mississauga ON 3.46km
-
TD Bank Financial Group
689 Evans Ave, Etobicoke ON M9C 1A2 2.72km -
Scotiabank
3295 Kirwin Ave, Mississauga ON L5A 4K9 3.41km -
TD Bank Financial Group
4141 Dixie Rd, Mississauga ON L4W 1V5 4.49km







