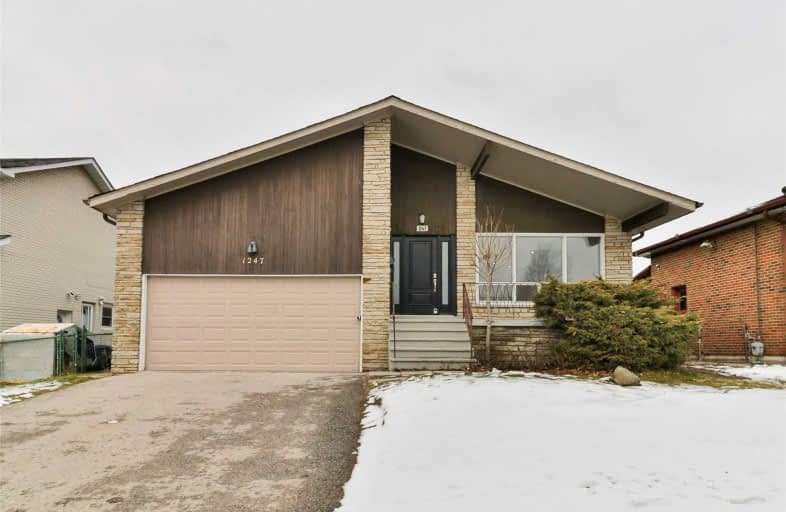Sold on Jan 09, 2021
Note: Property is not currently for sale or for rent.

-
Type: Detached
-
Style: Backsplit 3
-
Lot Size: 50.98 x 120 Feet
-
Age: No Data
-
Taxes: $5,460 per year
-
Days on Site: 1 Days
-
Added: Jan 08, 2021 (1 day on market)
-
Updated:
-
Last Checked: 2 months ago
-
MLS®#: W5079055
-
Listed By: Re/max realtron realty inc., brokerage
Fully Renovated Gorgeous Three Plus One Bedroom, 2.5 Bathroom On Main Floor, Income Potential With 3 Apartments W/ Dbl Garage $$$. New Kitchens, Baths And Floor. Home Is Situated In Central Neighbourhood, Near Schools, Parks, Shopping And Recreation Centre.
Extras
3 Brand New Kitchens & Hvac System W/2 Furnaces. 3 Apartments With Sep Entrances & New Electrical 3 Subpanels, S/S Appliances, All Light Fittings, Newer Roof. Fully Updated Home!
Property Details
Facts for 1247 Bloor Street, Mississauga
Status
Days on Market: 1
Last Status: Sold
Sold Date: Jan 09, 2021
Closed Date: Jan 28, 2021
Expiry Date: Apr 08, 2021
Sold Price: $1,265,000
Unavailable Date: Jan 09, 2021
Input Date: Jan 08, 2021
Prior LSC: Listing with no contract changes
Property
Status: Sale
Property Type: Detached
Style: Backsplit 3
Area: Mississauga
Community: Applewood
Availability Date: Immediate
Inside
Bedrooms: 7
Bathrooms: 3
Kitchens: 3
Rooms: 13
Den/Family Room: Yes
Air Conditioning: Central Air
Fireplace: No
Laundry Level: Main
Washrooms: 3
Building
Basement: Apartment
Basement 2: Sep Entrance
Heat Type: Forced Air
Heat Source: Gas
Exterior: Board/Batten
Exterior: Brick
Water Supply: Municipal
Special Designation: Unknown
Parking
Driveway: Front Yard
Garage Spaces: 2
Garage Type: Built-In
Covered Parking Spaces: 4
Total Parking Spaces: 6
Fees
Tax Year: 2020
Tax Legal Description: Mississauga Applewood Peel 473-45-L
Taxes: $5,460
Highlights
Feature: Fenced Yard
Feature: Library
Feature: Park
Feature: Public Transit
Feature: Rec Centre
Feature: School
Land
Cross Street: Cawthra/Golden Orcha
Municipality District: Mississauga
Fronting On: South
Pool: None
Sewer: Sewers
Lot Depth: 120 Feet
Lot Frontage: 50.98 Feet
Additional Media
- Virtual Tour: https://www.propertydisplays.ca/?page_id=4256
| XXXXXXXX | XXX XX, XXXX |
XXXX XXX XXXX |
$X,XXX,XXX |
| XXX XX, XXXX |
XXXXXX XXX XXXX |
$XXX,XXX | |
| XXXXXXXX | XXX XX, XXXX |
XXXX XXX XXXX |
$XXX,XXX |
| XXX XX, XXXX |
XXXXXX XXX XXXX |
$XXX,XXX |
| XXXXXXXX XXXX | XXX XX, XXXX | $1,265,000 XXX XXXX |
| XXXXXXXX XXXXXX | XXX XX, XXXX | $999,000 XXX XXXX |
| XXXXXXXX XXXX | XXX XX, XXXX | $825,000 XXX XXXX |
| XXXXXXXX XXXXXX | XXX XX, XXXX | $849,000 XXX XXXX |

St. Teresa of Calcutta Catholic Elementary School
Elementary: CatholicDixie Public School
Elementary: PublicGlenhaven Senior Public School
Elementary: PublicSt Sofia School
Elementary: CatholicSt Thomas More School
Elementary: CatholicBurnhamthorpe Public School
Elementary: PublicPeel Alternative South
Secondary: PublicSilverthorn Collegiate Institute
Secondary: PublicJohn Cabot Catholic Secondary School
Secondary: CatholicApplewood Heights Secondary School
Secondary: PublicPhilip Pocock Catholic Secondary School
Secondary: CatholicGlenforest Secondary School
Secondary: Public

