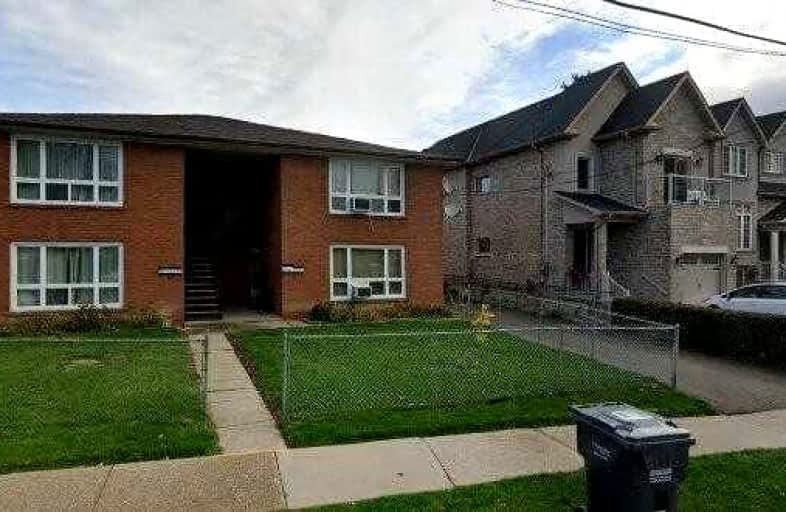
Forest Avenue Public School
Elementary: Public
1.09 km
St. James Catholic Global Learning Centr
Elementary: Catholic
0.34 km
St Dominic Separate School
Elementary: Catholic
1.02 km
Queen of Heaven School
Elementary: Catholic
1.51 km
Mineola Public School
Elementary: Public
0.91 km
Janet I. McDougald Public School
Elementary: Public
0.92 km
Peel Alternative South
Secondary: Public
2.37 km
Peel Alternative South ISR
Secondary: Public
2.37 km
St Paul Secondary School
Secondary: Catholic
1.35 km
Gordon Graydon Memorial Secondary School
Secondary: Public
2.29 km
Port Credit Secondary School
Secondary: Public
1.27 km
Cawthra Park Secondary School
Secondary: Public
1.21 km
