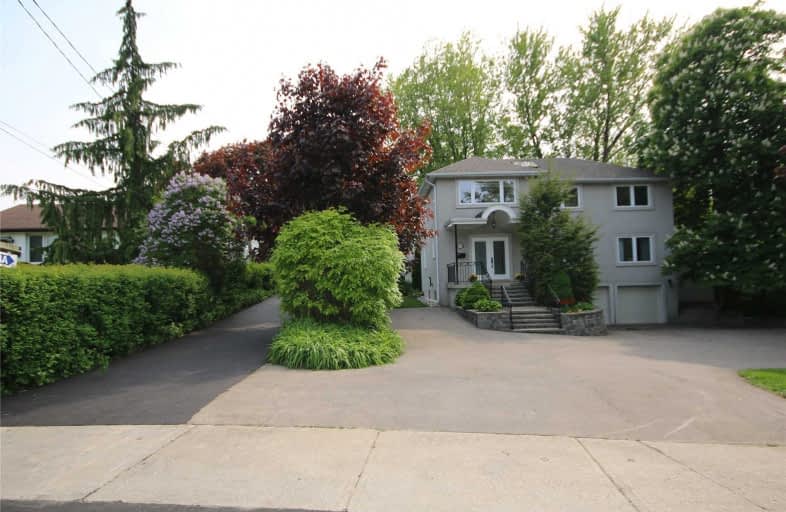Sold on Sep 19, 2019
Note: Property is not currently for sale or for rent.

-
Type: Detached
-
Style: 2-Storey
-
Size: 3500 sqft
-
Lot Size: 64.8 x 330 Feet
-
Age: No Data
-
Taxes: $8,770 per year
-
Days on Site: 107 Days
-
Added: Sep 27, 2019 (3 months on market)
-
Updated:
-
Last Checked: 2 months ago
-
MLS®#: W4474961
-
Listed By: Re/max realtron realty inc., brokerage
Great Deal: Two Houses On One Huge Irr.0.73 Acre Pie Shaped Lot With Two Seperate Driveways. (Survey Attached) In Prestigious Lakeview, Near Toronto Border. Park-Like Setting. Main House 2666 Sf (Mpac), 4 Bedrooms, Second House 1496 Sf (Mpac) - 3 Br With Second. Great Layout, Open Concept, Neutral Decor, Incredible Backyard, Parking For 10+ Cars. Ideal For Extended Family
Extras
2 Fridges, 2 Stoves, 2 Dishwashers, 2 Washers, 2 Dryers, All Elf, Central Vacuum, 2 Gb&E, 2 Central Air Cond, Hardwood Floors, Ceramics. New Driveway For Smaller House.Space For Pool, Tennis Court And More. Survey Attached.
Property Details
Facts for 1558 Haig Boulevard, Mississauga
Status
Days on Market: 107
Last Status: Sold
Sold Date: Sep 19, 2019
Closed Date: Oct 22, 2019
Expiry Date: Oct 02, 2019
Sold Price: $1,658,888
Unavailable Date: Sep 19, 2019
Input Date: Jun 05, 2019
Prior LSC: Sold
Property
Status: Sale
Property Type: Detached
Style: 2-Storey
Size (sq ft): 3500
Area: Mississauga
Community: Lakeview
Availability Date: 30/60/90Tba
Inside
Bedrooms: 7
Bathrooms: 5
Kitchens: 2
Rooms: 14
Den/Family Room: Yes
Air Conditioning: Central Air
Fireplace: Yes
Laundry Level: Main
Washrooms: 5
Building
Basement: Finished
Heat Type: Forced Air
Heat Source: Gas
Exterior: Stucco/Plaster
Water Supply: Municipal
Special Designation: Unknown
Other Structures: Aux Residences
Parking
Driveway: Private
Garage Spaces: 2
Garage Type: Built-In
Covered Parking Spaces: 10
Total Parking Spaces: 12
Fees
Tax Year: 2019
Tax Legal Description: Pt Lt 22, Pl 348 , As In Ro870830 ; S/T Tt148750
Taxes: $8,770
Highlights
Feature: Golf
Feature: Park
Feature: School
Feature: Wooded/Treed
Land
Cross Street: Haig/Brooks
Municipality District: Mississauga
Fronting On: West
Pool: None
Sewer: Sewers
Lot Depth: 330 Feet
Lot Frontage: 64.8 Feet
Lot Irregularities: Irr. S. 330,Back 130.
Acres: .50-1.99
Additional Media
- Virtual Tour: http://www.easyvirtuals.com/Slideshow2/43NP330B
Rooms
Room details for 1558 Haig Boulevard, Mississauga
| Type | Dimensions | Description |
|---|---|---|
| Living Ground | 3.45 x 4.70 | Hardwood Floor, Crown Moulding, O/Looks Backyard |
| Dining Ground | 3.20 x 4.35 | Hardwood Floor, Crown Moulding, French Doors |
| Kitchen Ground | 3.40 x 6.05 | Eat-In Kitchen, Ceramic Floor, Pot Lights |
| Family Ground | 4.60 x 5.65 | Hardwood Floor, Fireplace, W/O To Deck |
| Master 2nd | 3.60 x 6.00 | Hardwood Floor, His/Hers Closets, 4 Pc Ensuite |
| 2nd Br 2nd | 4.80 x 5.60 | Hardwood Floor, Fireplace, His/Hers Closets |
| 3rd Br 2nd | 3.15 x 5.00 | Hardwood Floor, Double Closet, Crown Moulding |
| 4th Br 2nd | 3.15 x 4.12 | Hardwood Floor, Double Closet |
| Rec Bsmt | 2.65 x 6.80 | Ceramic Floor, Wood Stove |
| Great Rm Ground | 4.17 x 5.30 | Open Concept, Pot Lights, Ceramic Floor |
| Kitchen Ground | 2.75 x 3.80 | Ceramic Floor, Open Concept |
| Master 2nd | 3.10 x 4.60 | Parquet Floor, Mirrored Closet, Juliette Balcony |
| XXXXXXXX | XXX XX, XXXX |
XXXX XXX XXXX |
$X,XXX,XXX |
| XXX XX, XXXX |
XXXXXX XXX XXXX |
$X,XXX,XXX | |
| XXXXXXXX | XXX XX, XXXX |
XXXXXXX XXX XXXX |
|
| XXX XX, XXXX |
XXXXXX XXX XXXX |
$X,XXX,XXX | |
| XXXXXXXX | XXX XX, XXXX |
XXXXXXXX XXX XXXX |
|
| XXX XX, XXXX |
XXXXXX XXX XXXX |
$X,XXX,XXX |
| XXXXXXXX XXXX | XXX XX, XXXX | $1,658,888 XXX XXXX |
| XXXXXXXX XXXXXX | XXX XX, XXXX | $1,828,000 XXX XXXX |
| XXXXXXXX XXXXXXX | XXX XX, XXXX | XXX XXXX |
| XXXXXXXX XXXXXX | XXX XX, XXXX | $1,988,000 XXX XXXX |
| XXXXXXXX XXXXXXXX | XXX XX, XXXX | XXX XXXX |
| XXXXXXXX XXXXXX | XXX XX, XXXX | $2,850,000 XXX XXXX |

Peel Alternative - South Elementary
Elementary: PublicWestacres Public School
Elementary: PublicSt Dominic Separate School
Elementary: CatholicSt Edmund Separate School
Elementary: CatholicQueen of Heaven School
Elementary: CatholicAllan A Martin Senior Public School
Elementary: PublicPeel Alternative South
Secondary: PublicPeel Alternative South ISR
Secondary: PublicSt Paul Secondary School
Secondary: CatholicGordon Graydon Memorial Secondary School
Secondary: PublicPort Credit Secondary School
Secondary: PublicCawthra Park Secondary School
Secondary: Public- 6 bath
- 8 bed
19 Roseland Drive, Toronto, Ontario • M8W 1Y3 • Alderwood
- 5 bath
- 7 bed
2065 Westfield Drive, Mississauga, Ontario • L4Y 1P2 • Lakeview




