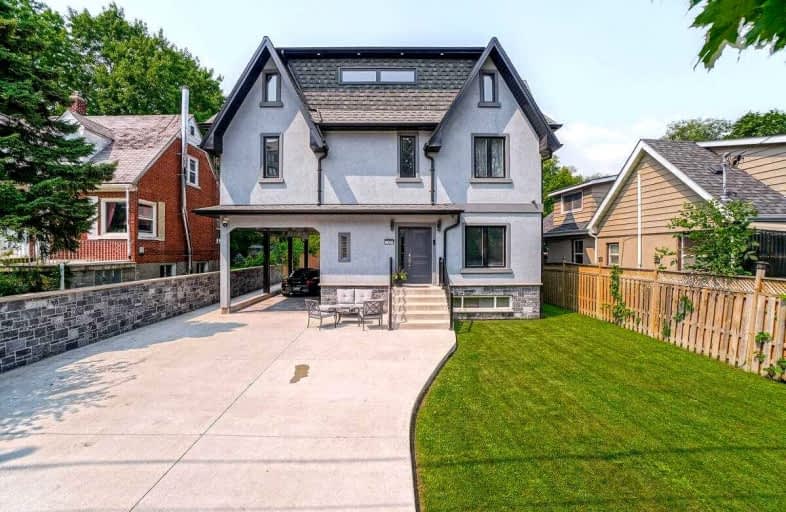Sold on Aug 27, 2021
Note: Property is not currently for sale or for rent.

-
Type: Detached
-
Style: 3-Storey
-
Size: 3500 sqft
-
Lot Size: 50 x 149.23 Feet
-
Age: 0-5 years
-
Taxes: $8,737 per year
-
Days on Site: 3 Days
-
Added: Aug 24, 2021 (3 days on market)
-
Updated:
-
Last Checked: 2 months ago
-
MLS®#: W5348466
-
Listed By: Aleksic realty inc., brokerage
Shows 10++ This Absolutely Gorgeous Home Is Sure Too Impress The Most Pickiest Buyer(S).Duplex Featuring 9 Bedrooms And 6 Bathrooms.Gorgeous Finishes In Materials: Solid Navy Doors, Long Plank Tile Floors That Resemble Hardwood.Heated Floors On 2nd And Upper Floor.Smart Home With Lighting And Sound That Is Controlled At Your Fingertips.Home Constructed With Love And Not For Sale Purposes,As Can Be Seen In The Tremendous Attention To Detail.10 Car Driveway...
Extras
Great Return On Investment,W/Rental Potential Leaving Positive Cashflow*Legal Duplex That Can Function As A Triplex*As The Basement Is A Self Contained Unit With 2 Bedrooms And Kitchen. All Electrical Light Fixtures,Stainless Steel App's...
Property Details
Facts for 1329 St. James Avenue, Mississauga
Status
Days on Market: 3
Last Status: Sold
Sold Date: Aug 27, 2021
Closed Date: Oct 08, 2021
Expiry Date: Nov 30, 2021
Sold Price: $2,200,000
Unavailable Date: Aug 27, 2021
Input Date: Aug 24, 2021
Prior LSC: Listing with no contract changes
Property
Status: Sale
Property Type: Detached
Style: 3-Storey
Size (sq ft): 3500
Age: 0-5
Area: Mississauga
Community: Lakeview
Availability Date: Flexible
Inside
Bedrooms: 7
Bedrooms Plus: 2
Bathrooms: 6
Kitchens: 2
Kitchens Plus: 1
Rooms: 18
Den/Family Room: Yes
Air Conditioning: Central Air
Fireplace: Yes
Laundry Level: Main
Washrooms: 6
Building
Basement: Apartment
Heat Type: Forced Air
Heat Source: Gas
Exterior: Stucco/Plaster
Elevator: N
Water Supply: Municipal
Special Designation: Unknown
Parking
Driveway: Pvt Double
Garage Spaces: 2
Garage Type: Detached
Covered Parking Spaces: 10
Total Parking Spaces: 11
Fees
Tax Year: 2021
Tax Legal Description: Pt Lt 28, Pl H23 , As In Ro993580 City Of Mississa
Taxes: $8,737
Highlights
Feature: Clear View
Feature: Fenced Yard
Feature: Marina
Feature: Park
Feature: Public Transit
Feature: School
Land
Cross Street: Dixie / Lakeshore
Municipality District: Mississauga
Fronting On: North
Pool: None
Sewer: Sewers
Lot Depth: 149.23 Feet
Lot Frontage: 50 Feet
Zoning: Residential
Additional Media
- Virtual Tour: https://unbranded.mediatours.ca/property/1329-st-james-avenue-mississauga/
Rooms
Room details for 1329 St. James Avenue, Mississauga
| Type | Dimensions | Description |
|---|---|---|
| Kitchen Main | 3.99 x 4.45 | Quartz Counter, Ceramic Floor, Open Concept |
| Family Main | 3.38 x 5.75 | Hardwood Floor, Combined W/Dining, Large Window |
| Master Main | 3.17 x 4.05 | Hardwood Floor, W/O To Garden, Closet |
| 2nd Br Main | 2.99 x 3.87 | Hardwood Floor, Window, Closet |
| 3rd Br Main | 2.57 x 3.39 | Hardwood Floor, Closet, Window |
| Kitchen 2nd | 2.59 x 2.75 | Breakfast Bar, Stainless Steel Appl, Heated Floor |
| Family 2nd | 3.99 x 4.45 | Tile Floor, Fireplace, Heated Floor |
| Master 2nd | 5.75 x 3.38 | 4 Pc Ensuite, Tile Floor, Large Closet |
| 2nd Br 2nd | 4.05 x 3.17 | Semi Ensuite, Heated Floor, Tile Floor |
| 3rd Br 2nd | 2.99 x 3.87 | Heated Floor, Semi Ensuite, Tile Floor |
| Master Upper | 2.57 x 2.75 | 5 Pc Ensuite, Hardwood Floor, His/Hers Closets |
| Sitting Upper | 2.71 x 3.65 | Hardwood Floor, Built-In Speakers, Large Window |
| XXXXXXXX | XXX XX, XXXX |
XXXX XXX XXXX |
$X,XXX,XXX |
| XXX XX, XXXX |
XXXXXX XXX XXXX |
$X,XXX,XXX | |
| XXXXXXXX | XXX XX, XXXX |
XXXXXXX XXX XXXX |
|
| XXX XX, XXXX |
XXXXXX XXX XXXX |
$X,XXX,XXX | |
| XXXXXXXX | XXX XX, XXXX |
XXXXXXXX XXX XXXX |
|
| XXX XX, XXXX |
XXXXXX XXX XXXX |
$X,XXX,XXX | |
| XXXXXXXX | XXX XX, XXXX |
XXXXXXX XXX XXXX |
|
| XXX XX, XXXX |
XXXXXX XXX XXXX |
$X,XXX,XXX | |
| XXXXXXXX | XXX XX, XXXX |
XXXXXXX XXX XXXX |
|
| XXX XX, XXXX |
XXXXXX XXX XXXX |
$X,XXX,XXX |
| XXXXXXXX XXXX | XXX XX, XXXX | $2,200,000 XXX XXXX |
| XXXXXXXX XXXXXX | XXX XX, XXXX | $1,999,990 XXX XXXX |
| XXXXXXXX XXXXXXX | XXX XX, XXXX | XXX XXXX |
| XXXXXXXX XXXXXX | XXX XX, XXXX | $2,199,000 XXX XXXX |
| XXXXXXXX XXXXXXXX | XXX XX, XXXX | XXX XXXX |
| XXXXXXXX XXXXXX | XXX XX, XXXX | $2,299,000 XXX XXXX |
| XXXXXXXX XXXXXXX | XXX XX, XXXX | XXX XXXX |
| XXXXXXXX XXXXXX | XXX XX, XXXX | $2,488,000 XXX XXXX |
| XXXXXXXX XXXXXXX | XXX XX, XXXX | XXX XXXX |
| XXXXXXXX XXXXXX | XXX XX, XXXX | $2,588,000 XXX XXXX |

École intermédiaire École élémentaire Micheline-Saint-Cyr
Elementary: PublicPeel Alternative - South Elementary
Elementary: PublicSt Josaphat Catholic School
Elementary: CatholicQueen of Heaven School
Elementary: CatholicSir Adam Beck Junior School
Elementary: PublicAllan A Martin Senior Public School
Elementary: PublicPeel Alternative South
Secondary: PublicPeel Alternative South ISR
Secondary: PublicSt Paul Secondary School
Secondary: CatholicLakeshore Collegiate Institute
Secondary: PublicGordon Graydon Memorial Secondary School
Secondary: PublicCawthra Park Secondary School
Secondary: Public- 3 bath
- 8 bed
18 Muskoka Avenue, Toronto, Ontario • M8W 1H3 • Long Branch
- 6 bath
- 8 bed
19 Roseland Drive, Toronto, Ontario • M8W 1Y3 • Alderwood




